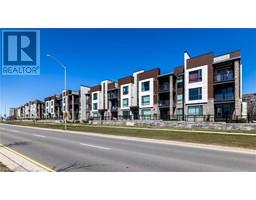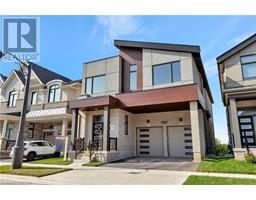3307 HARASYM TRAIL, Oakville, Ontario, CA
Address: 3307 HARASYM TRAIL, Oakville, Ontario
Summary Report Property
- MKT IDW9260074
- Building TypeHouse
- Property TypeSingle Family
- StatusBuy
- Added22 weeks ago
- Bedrooms4
- Bathrooms4
- Area0 sq. ft.
- DirectionNo Data
- Added On19 Aug 2024
Property Overview
Stunning Brand-New Luxurious Home - ""The Windfield"" - located in Mattamy's newest, secluded Community. This home has 3100+sf of living space and is situated on one of the most premium lots in the entire neighbourhood. Backs onto a Conservation Area and 16-Mile Creek for ample privacy, breathtaking views from every level, and the feeling of being in a serene, naturistic quiet environment. With soaring ceilings and large windows, the property is filled with sunshine throughout the day. The dining room & Kitchen flow seamlessly together with the Great Room, which features an open ceiling to the upper level. Your spacious kitchen is a chef's dream, including a large breakfast bar and eat-in dining area. The cabinetry is upgraded and spills into the dining area for extra storage. Unique to this home is a loft space on the second flr which can be used for relaxation or as a home office. Close proximity to schools, parks, transit, 403/407 & all major amenities. 7 Year Tarion Warranty. (id:51532)
Tags
| Property Summary |
|---|
| Building |
|---|
| Level | Rooms | Dimensions |
|---|---|---|
| Second level | Loft | 3.35 m x 4.37 m |
| Primary Bedroom | 4.42 m x 5.49 m | |
| Bedroom 2 | 3.25 m x 3.35 m | |
| Bedroom 3 | 3.23 m x 3.35 m | |
| Bedroom 4 | 3.23 m x 3.35 m | |
| Laundry room | Measurements not available | |
| Main level | Great room | 4.52 m x 5.18 m |
| Dining room | 4.57 m x 3.35 m | |
| Kitchen | 4.42 m x 4.17 m | |
| Eating area | 4.42 m x 3.15 m |
| Features | |||||
|---|---|---|---|---|---|
| Ravine | Conservation/green belt | Garage | |||
| Central air conditioning | |||||














































