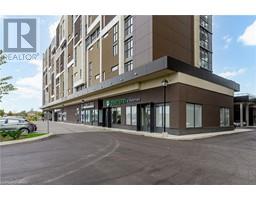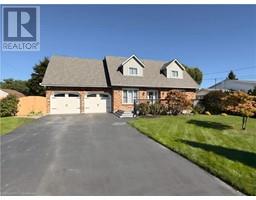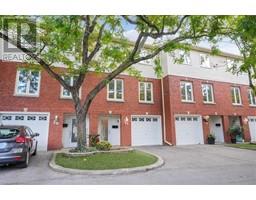309 - 560 NORTH SERVICE ROAD, Grimsby, Ontario, CA
Address: 309 - 560 NORTH SERVICE ROAD, Grimsby, Ontario
Summary Report Property
- MKT IDX9237518
- Building TypeApartment
- Property TypeSingle Family
- StatusBuy
- Added18 weeks ago
- Bedrooms2
- Bathrooms2
- Area0 sq. ft.
- DirectionNo Data
- Added On13 Aug 2024
Property Overview
Priced to Sell! Discover this chic 1-BEDROOM + DEN CONDO in Grimsby on the Lake, a fusion of modern living, convenience, and style. Spanning 684 sq. ft., this residence features 9-foot ceilings, floor-to-ceiling windows, and a gourmet kitchen with white finishes, quartz countertops, and an upgraded pantry. Enjoy the spacious bedroom with a walk-in closet and luxurious ensuite, plus custom features like sleek laminate flooring and Hunter Douglas window coverings. Step out onto your balcony for tranquil lakefront views. Amenities include ensuite laundry, storage, underground parking, and access to a rooftop BBQ, fitness room, and more. Perfectly located near dining, shopping, and natural escapes, this condo is an excellent opportunity to embrace lakeside living. (id:51532)
Tags
| Property Summary |
|---|
| Building |
|---|
| Land |
|---|
| Level | Rooms | Dimensions |
|---|---|---|
| Main level | Den | 5.1 m x 2.1 m |
| Kitchen | 3.6 m x 3.2 m | |
| Bathroom | Measurements not available | |
| Living room | 3.8 m x 3 m | |
| Bedroom | 4.8 m x 3 m | |
| Bathroom | Measurements not available |
| Features | |||||
|---|---|---|---|---|---|
| Balcony | Carpet Free | Underground | |||
| Dishwasher | Dryer | Refrigerator | |||
| Stove | Washer | Central air conditioning | |||
| Exercise Centre | Recreation Centre | Party Room | |||
| Visitor Parking | Storage - Locker | ||||












































