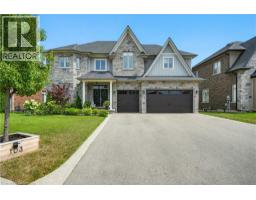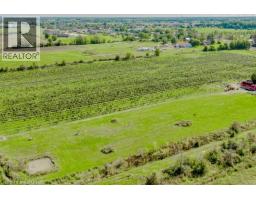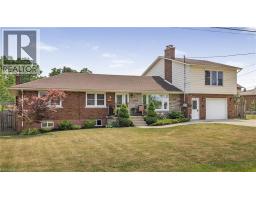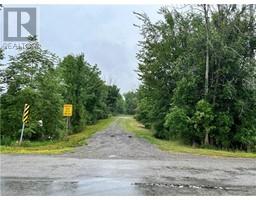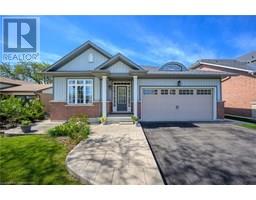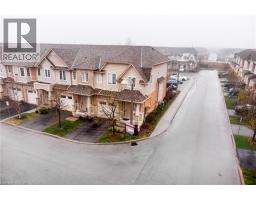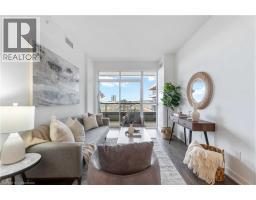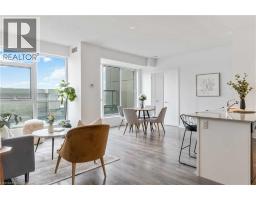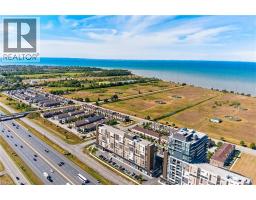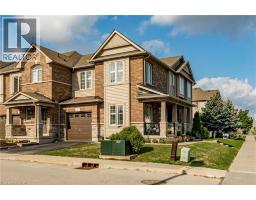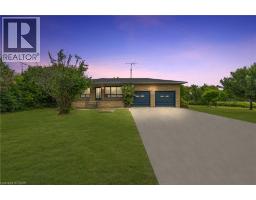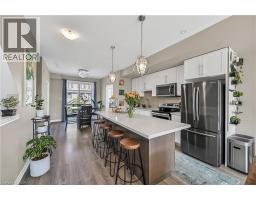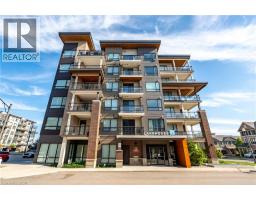42 CHESTNUT Drive Grimsby West (541), Grimsby, Ontario, CA
Address: 42 CHESTNUT Drive, Grimsby, Ontario
Summary Report Property
- MKT ID40767983
- Building TypeHouse
- Property TypeSingle Family
- StatusBuy
- Added2 weeks ago
- Bedrooms3
- Bathrooms3
- Area2021 sq. ft.
- DirectionNo Data
- Added On10 Sep 2025
Property Overview
Welcome to 42 Chestnut Drive, a beautifully maintained 3-bedroom, 2.5-bath home featuring 2021 sq ft of thoughtfully designed living space in one of Grimsby's most desirable and welcoming neighborhoods. Enjoy stunning Niagara Escarpment views from your private balcony and soak in beautiful backyard sunsets in a peaceful, family-friendly setting. The main floor features a large, bright living room filled with natural light and centered around a cozy fireplace-perfect for relaxing or entertaining. The spacious kitchen boasts granite countertops, ample cabinetry and an open flow to the dining area, ideal for family meals or hosting guests. Upstairs, a versatile loft provides flex space that can easily serve as a home office, playroom, or additional lounge area. The generous primary suite includes a walk-in closet and a private ensuite. Located just a 5-minute walk to Sunray Orchard Market and within walking distance to four neighbourhood parks, a splash pad, and the soon-to-be-renovated arena, this home offers the perfect blend of comfort, function and community charm. (id:51532)
Tags
| Property Summary |
|---|
| Building |
|---|
| Land |
|---|
| Level | Rooms | Dimensions |
|---|---|---|
| Second level | 4pc Bathroom | 7'8'' x 6'6'' |
| Bedroom | 16'1'' x 9'11'' | |
| Bedroom | 15'2'' x 9'11'' | |
| 3pc Bathroom | 10'5'' x 6'3'' | |
| Bedroom | 17'9'' x 12'0'' | |
| Family room | 18'8'' x 17'10'' | |
| Lower level | Recreation room | 28'5'' x 19'11'' |
| Main level | 2pc Bathroom | 6'11'' x 3'0'' |
| Living room | 15'1'' x 14'5'' | |
| Dining room | 13'9'' x 8'5'' | |
| Kitchen | 13'9'' x 10'11'' |
| Features | |||||
|---|---|---|---|---|---|
| Conservation/green belt | Paved driveway | Automatic Garage Door Opener | |||
| Attached Garage | Central Vacuum - Roughed In | Dishwasher | |||
| Dryer | Refrigerator | Stove | |||
| Washer | Microwave Built-in | Window Coverings | |||
| Garage door opener | Central air conditioning | ||||






















































