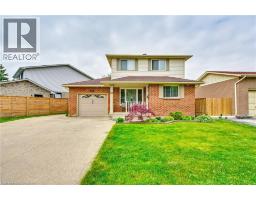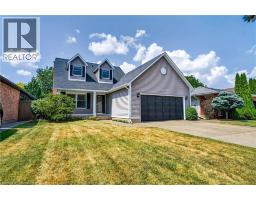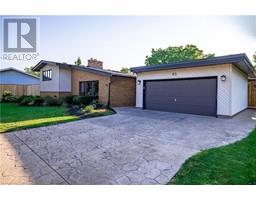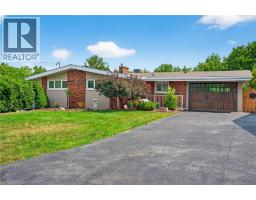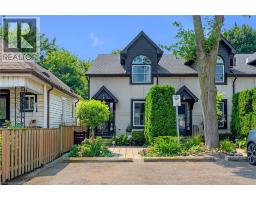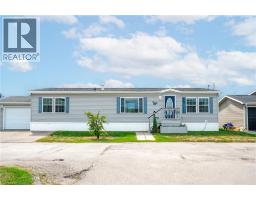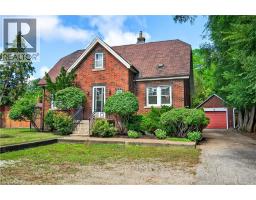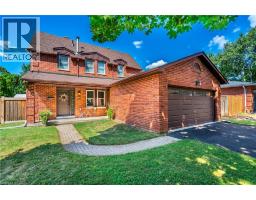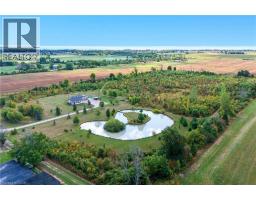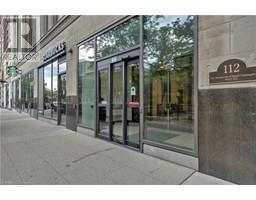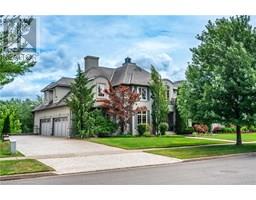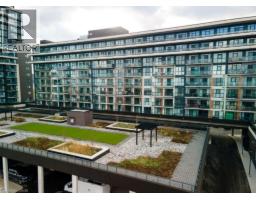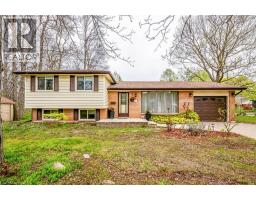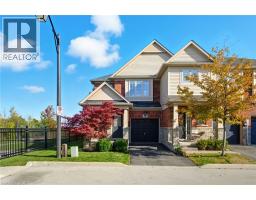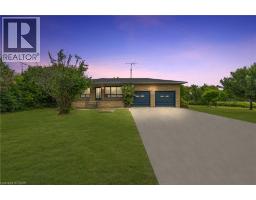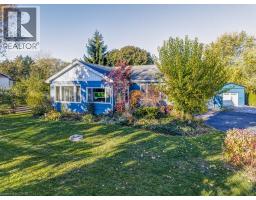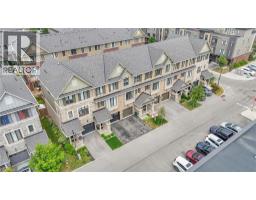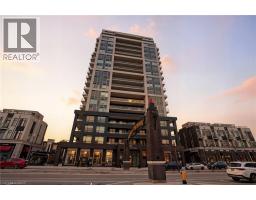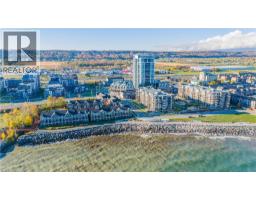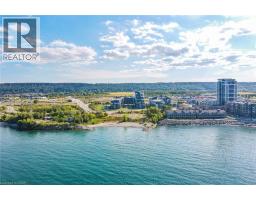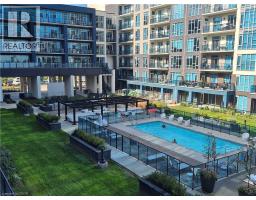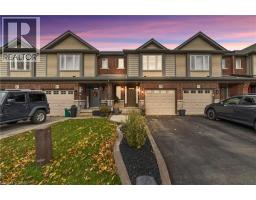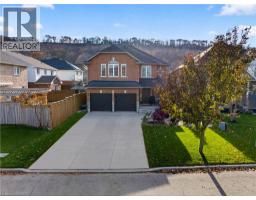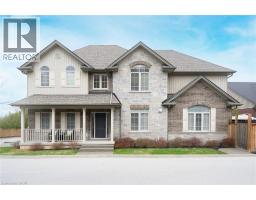10 ESPLANADE Lane Unit# 310 Grimsby Beach (540), Grimsby, Ontario, CA
Address: 10 ESPLANADE Lane Unit# 310, Grimsby, Ontario
Summary Report Property
- MKT ID40769843
- Building TypeApartment
- Property TypeSingle Family
- StatusBuy
- Added21 weeks ago
- Bedrooms2
- Bathrooms1
- Area710 sq. ft.
- DirectionNo Data
- Added On16 Sep 2025
Property Overview
GRIMSBY ON THE LAKE! The Lake House No2 is a modern condominium building on the shores of Lake Ontario offering lakeside maintenance-free living. This updated 1 bed + den is well maintained with 710 sqft of living space situated on the 3rd floor with fantastic views of Lake Ontario. Stunning and tasteful upgrades throughout including maintenance-free vinyl plank flooring, oversized island, quartz countertops, top-of-the-line kitchen aid appliances, in-suite laundry, full height kitchen cabinets, soft close cabinets and drawers, spice rack, plate organizer, full glass shower, extra wide vanity & in-suite laundry. The den offers a multi-purpose space for a home office, home gym or spare bedroom. The many first-class amenities in the building or out the front door include a fitness centre, outdoor in-ground pool, party room, fitness centre, pet spa, beaches, parks, walking/cycling trails and numerous restaurants. With quick highway access and a short drive to Niagara's wine region, this has everything you're looking for! (id:51532)
Tags
| Property Summary |
|---|
| Building |
|---|
| Land |
|---|
| Level | Rooms | Dimensions |
|---|---|---|
| Main level | Laundry room | Measurements not available |
| 3pc Bathroom | Measurements not available | |
| Bedroom | 9'4'' x 5'5'' | |
| Den | 8'1'' x 9'1'' | |
| Living room | 12'3'' x 10'11'' | |
| Eat in kitchen | 12'2'' x 10'11'' | |
| Foyer | Measurements not available |
| Features | |||||
|---|---|---|---|---|---|
| Southern exposure | Visual exposure | Conservation/green belt | |||
| Balcony | Automatic Garage Door Opener | Underground | |||
| Visitor Parking | Dishwasher | Dryer | |||
| Refrigerator | Stove | Washer | |||
| Garage door opener | Central air conditioning | Exercise Centre | |||
| Party Room | |||||







































