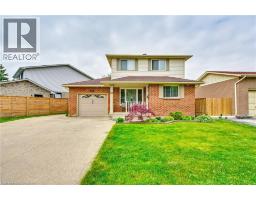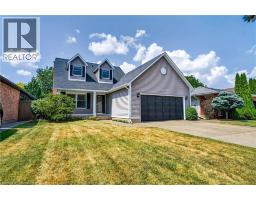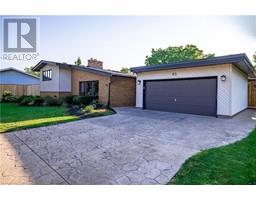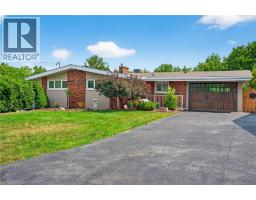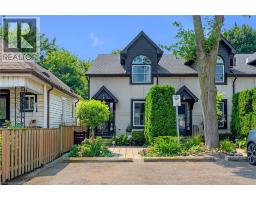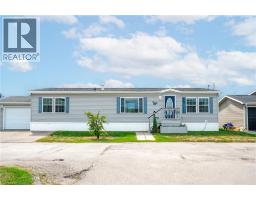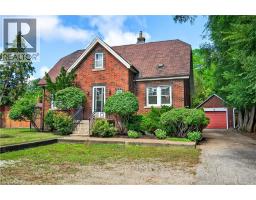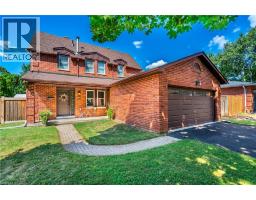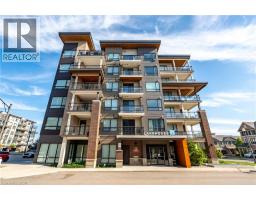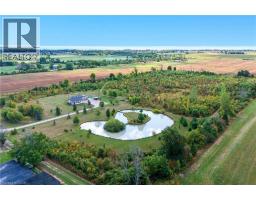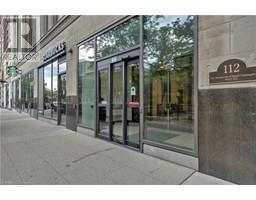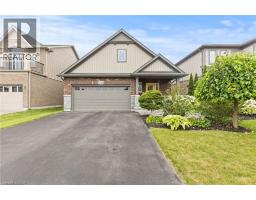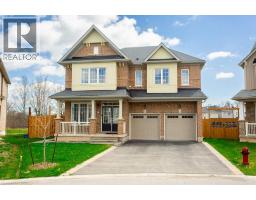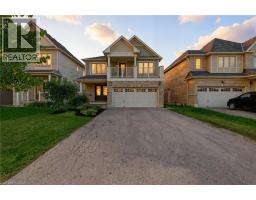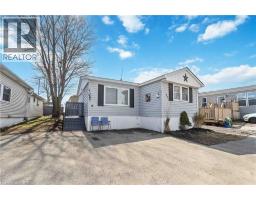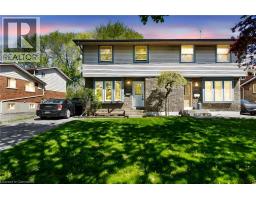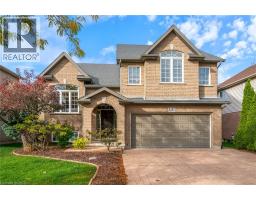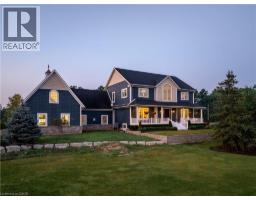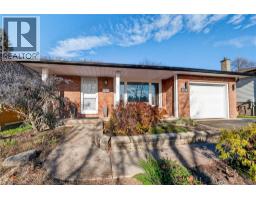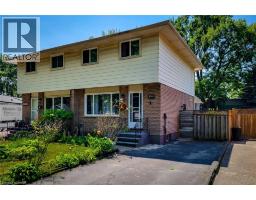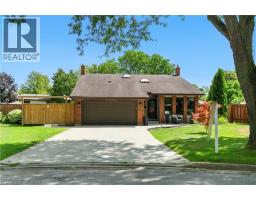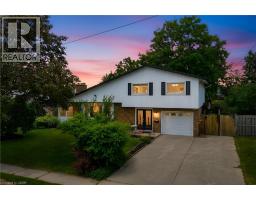3542 MATTHEWS Drive 208 - Mt. Carmel, Niagara Falls, Ontario, CA
Address: 3542 MATTHEWS Drive, Niagara Falls, Ontario
Summary Report Property
- MKT ID40752888
- Building TypeHouse
- Property TypeSingle Family
- StatusBuy
- Added9 weeks ago
- Bedrooms5
- Bathrooms4
- Area4600 sq. ft.
- DirectionNo Data
- Added On03 Oct 2025
Property Overview
Welcome to 3542 Matthews Drive — a stunning custom-built estate in one of Niagara Falls’ most prestigious enclaves. This meticulously designed home offers the perfect balance of refined elegance, comfort, and unforgettable outdoor living, all backing onto a serene ravine setting. From the moment you arrive, you’ll be captivated by the grandeur and thoughtful layout of this residence. The main floor features a private home office with custom built-ins, ideal for professionals or those working from home. A sunken living room with a gas fireplace and expansive windows fills the space with warmth and natural light, while the open-concept kitchen is a chef’s dream — complete with built-in appliances, an abundance of counter space, stylish storage solutions, and a peninsula breakfast bar perfect for entertaining. Upstairs, you’ll find four generously sized bedrooms, each with massive closets, including a primary retreat with a spa-inspired ensuite that invites you to relax and unwind in luxury. The fully finished walk-out basement adds even more living space with a fifth bedroom, wet bar, dedicated guest area, ample storage, and direct access to the backyard. Step outside to your own private resort-style paradise, featuring a large in-ground pool with slide, hot tub, putting green, and a half-court basketball area — all set against a beautifully landscaped backdrop that backs onto a peaceful ravine. Additional highlights include a finished 4-car garage, classic finishes throughout, and a layout that blends sophistication with everyday functionality. This is more than a home — it’s a lifestyle. Don’t miss your chance to own one of Niagara Falls’ finest properties. (id:51532)
Tags
| Property Summary |
|---|
| Building |
|---|
| Land |
|---|
| Level | Rooms | Dimensions |
|---|---|---|
| Second level | 5pc Bathroom | Measurements not available |
| Bedroom | 17'9'' x 25'9'' | |
| Bedroom | 15'5'' x 17'7'' | |
| Bedroom | 12'4'' x 16'3'' | |
| Laundry room | 11'3'' x 6'2'' | |
| Full bathroom | Measurements not available | |
| Primary Bedroom | 15'1'' x 19'7'' | |
| Basement | Storage | 15'7'' x 13'5'' |
| Other | 14'11'' x 10'8'' | |
| Storage | 36'5'' x 18'2'' | |
| Bedroom | 11'3'' x 10'8'' | |
| 3pc Bathroom | Measurements not available | |
| Family room | 20'6'' x 19'5'' | |
| Main level | Kitchen | 13'7'' x 19'5'' |
| Breakfast | 12'1'' x 19'5'' | |
| 2pc Bathroom | Measurements not available | |
| Living room | 15'7'' x 22'9'' | |
| Dining room | 14'9'' x 15'5'' | |
| Office | 12'6'' x 17'5'' | |
| Foyer | 18'10'' x 18'7'' |
| Features | |||||
|---|---|---|---|---|---|
| Conservation/green belt | Wet bar | Automatic Garage Door Opener | |||
| Attached Garage | Dishwasher | Dryer | |||
| Microwave | Refrigerator | Stove | |||
| Wet Bar | Washer | Microwave Built-in | |||
| Gas stove(s) | Window Coverings | Garage door opener | |||
| Hot Tub | Central air conditioning | ||||





















































