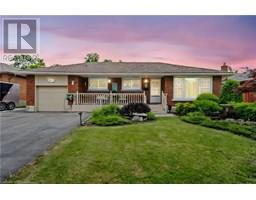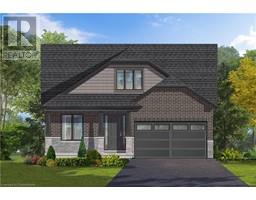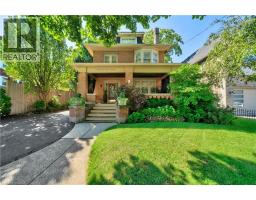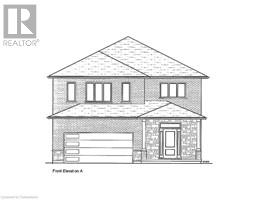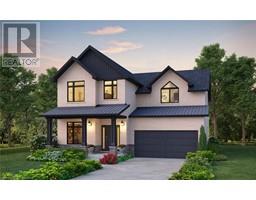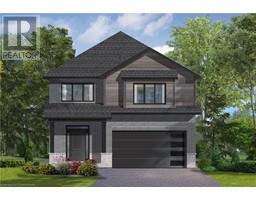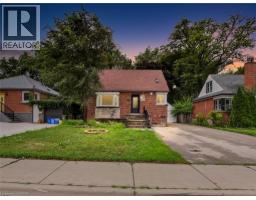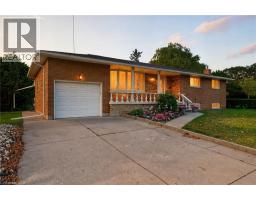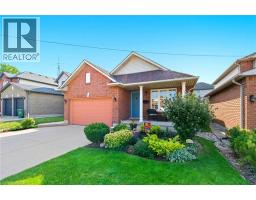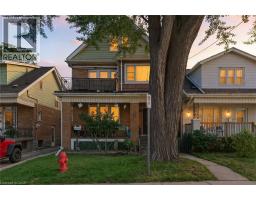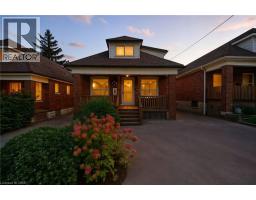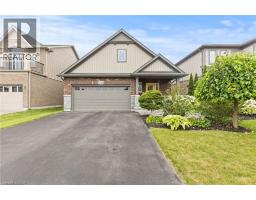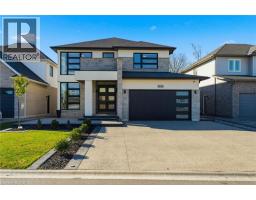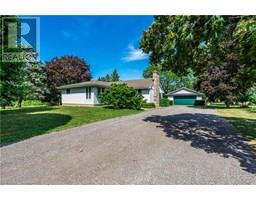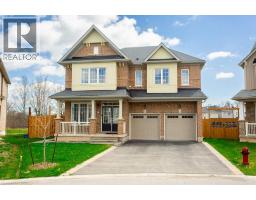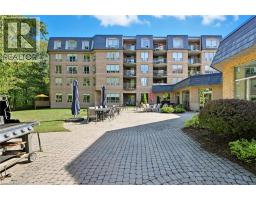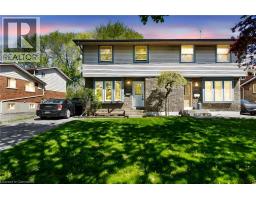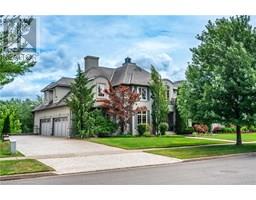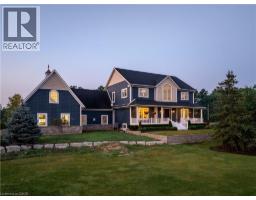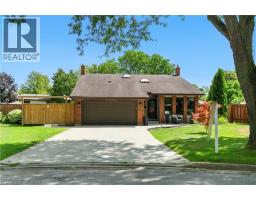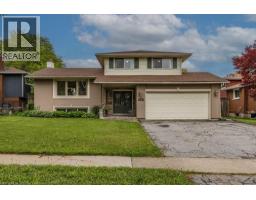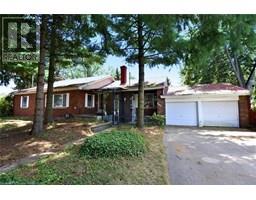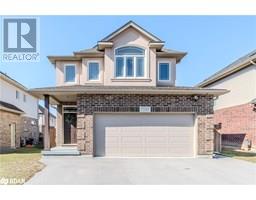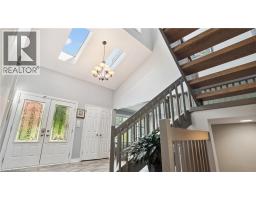8769 DOGWOOD Crescent 222 - Brown, Niagara Falls, Ontario, CA
Address: 8769 DOGWOOD Crescent, Niagara Falls, Ontario
Summary Report Property
- MKT ID40769062
- Building TypeHouse
- Property TypeSingle Family
- StatusBuy
- Added3 days ago
- Bedrooms6
- Bathrooms4
- Area2975 sq. ft.
- DirectionNo Data
- Added On06 Nov 2025
Property Overview
Welcome to this beautifully upgraded, fully detached home featuring a spacious two-car garage and modern, high-end finishes throughout. The main level offers an open-concept layout with a designer kitchen, premium appliances, and abundant natural light. Upstairs you’ll find three generous bedrooms, including a luxurious primary retreat. The finished basement is a self-contained apartment with its own private entrance, full kitchen, bathroom, and three additional bedrooms—perfect for in-laws, extended family, or rental income. Currently leased for $2,100/month, this space is a true mortgage helper! Situated in a family-friendly neighbourhood close to schools, parks, shopping, and transit, this turn-key property is ideal for both end-users and investors. Don’t miss this exceptional opportunity to own a versatile home that blends modern living with strong investment potential! (id:51532)
Tags
| Property Summary |
|---|
| Building |
|---|
| Land |
|---|
| Level | Rooms | Dimensions |
|---|---|---|
| Second level | Bedroom | 11'7'' x 14'2'' |
| Bedroom | 16'4'' x 11'8'' | |
| 5pc Bathroom | 10'6'' x 5'8'' | |
| Laundry room | 10'6'' x 5'9'' | |
| 4pc Bathroom | 9'5'' x 10'2'' | |
| Primary Bedroom | 19'0'' x 13'5'' | |
| Basement | 3pc Bathroom | 9'7'' x 13'10'' |
| Kitchen | 22'9'' x 12'7'' | |
| Bedroom | 12'10'' x 8'2'' | |
| Bedroom | 12'10'' x 9'11'' | |
| Bedroom | 10'10'' x 11'4'' | |
| Main level | 2pc Bathroom | Measurements not available |
| Living room | 22'9'' x 12'4'' | |
| Kitchen | 12'10'' x 11'6'' | |
| Dining room | 12'9'' x 6'11'' | |
| Family room | 15'2'' x 12'3'' |
| Features | |||||
|---|---|---|---|---|---|
| Automatic Garage Door Opener | Attached Garage | Dishwasher | |||
| Dryer | Microwave | Refrigerator | |||
| Stove | Washer | Hood Fan | |||
| Window Coverings | Central air conditioning | ||||





















































