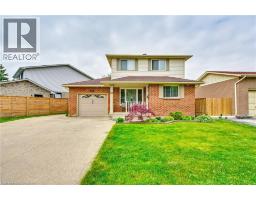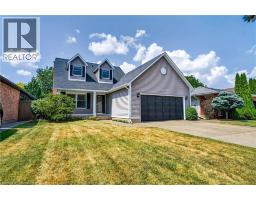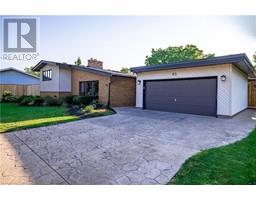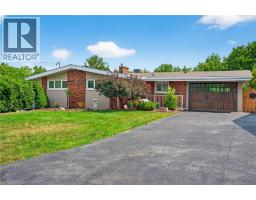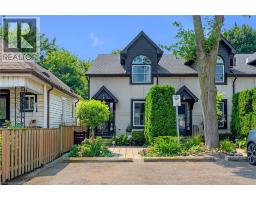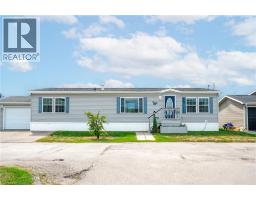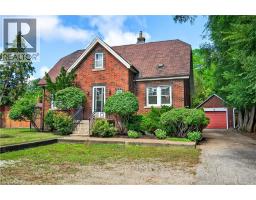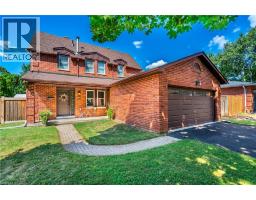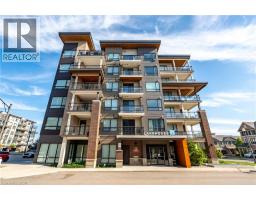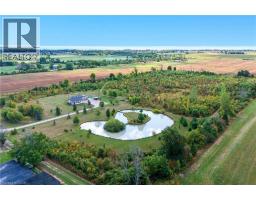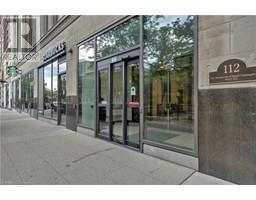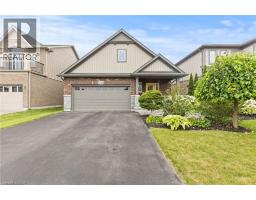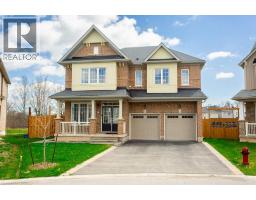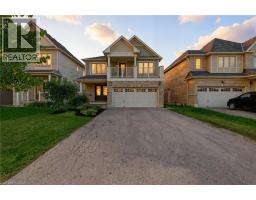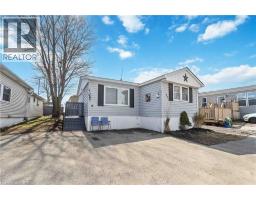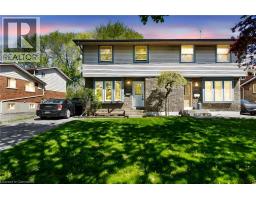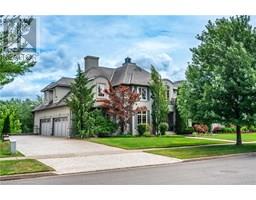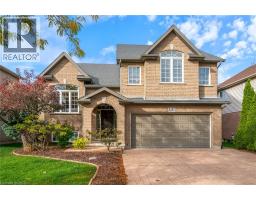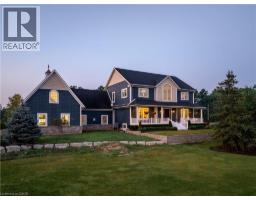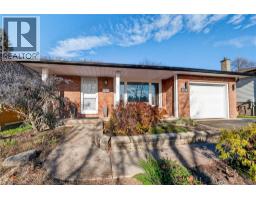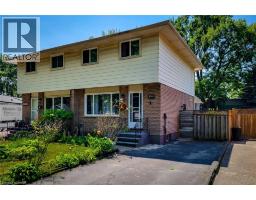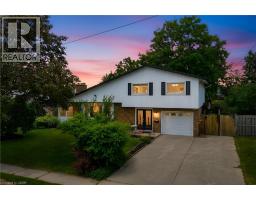7078 ROSSEAU Place 207 - Casey, Niagara Falls, Ontario, CA
Address: 7078 ROSSEAU Place, Niagara Falls, Ontario
Summary Report Property
- MKT ID40763452
- Building TypeHouse
- Property TypeSingle Family
- StatusBuy
- Added18 weeks ago
- Bedrooms4
- Bathrooms2
- Area2624 sq. ft.
- DirectionNo Data
- Added On20 Oct 2025
Property Overview
Welcome to luxurious 7078 Rosseau Place, a rare 3+1 bedroom, 2 bath raised bungalow tucked away on a quiet cul-de-sac in Niagara Falls. With 2,624 square feet of living space, this home blends elegance, comfort, and functionality. Step inside to a sun-filled family room, flowing seamlessly into a formal dining area highlighted by wood-beamed ceilings and a striking glass-paned railing. The chef’s kitchen offers stainless steel appliances, granite countertops, a center island, and abundant cabinetry, opening to a warm living room with a gas fireplace. Upstairs, three spacious bedrooms and a spa-inspired bath with soaker tub create a peaceful retreat. The lower level is an entertainer’s dream, featuring a rec room with fireplace, an additional bedroom with large windows and walkout access, a stylish 3-piece bath, and a sunroom that opens directly to the backyard oasis. Outside, enjoy summers around the saltwater heated pool, private lounging, and hosting gatherings in a space designed for relaxation. A rare find in a sought-after location, this home offers both luxury and lifestyle. (id:51532)
Tags
| Property Summary |
|---|
| Building |
|---|
| Land |
|---|
| Level | Rooms | Dimensions |
|---|---|---|
| Second level | 4pc Bathroom | Measurements not available |
| Family room | 21'10'' x 11'9'' | |
| Bedroom | 9'5'' x 9'3'' | |
| Bedroom | 12'5'' x 9'3'' | |
| Primary Bedroom | 13'2'' x 13'5'' | |
| Kitchen | 10'10'' x 12'0'' | |
| Dining room | 15'3'' x 10'0'' | |
| Lower level | 3pc Bathroom | Measurements not available |
| Sunroom | 19'7'' x 11'7'' | |
| Bedroom | 15'2'' x 11'7'' | |
| Recreation room | 15'9'' x 21'5'' | |
| Main level | Living room | 16'1'' x 10'9'' |
| Features | |||||
|---|---|---|---|---|---|
| Attached Garage | Central Vacuum | Dishwasher | |||
| Dryer | Refrigerator | Washer | |||
| Microwave Built-in | Gas stove(s) | Window Coverings | |||
| Garage door opener | Central air conditioning | ||||




































