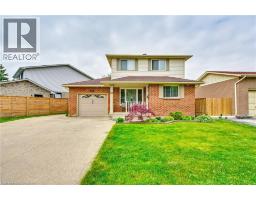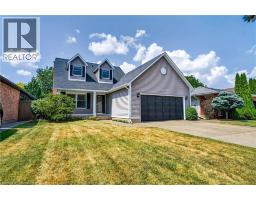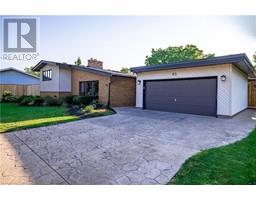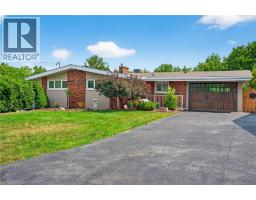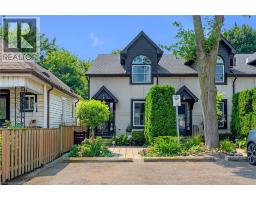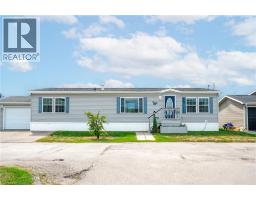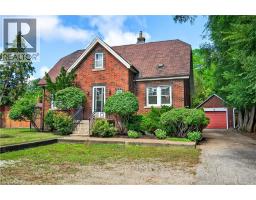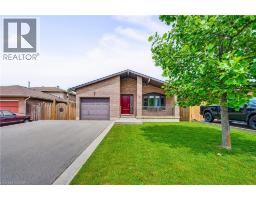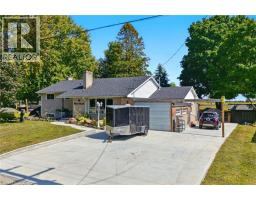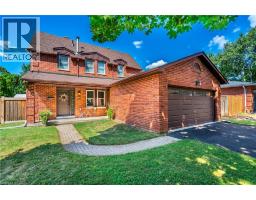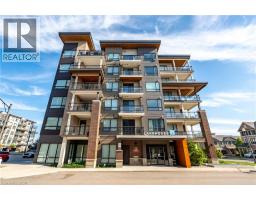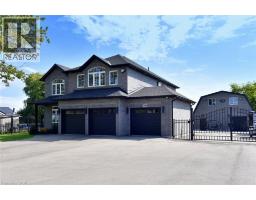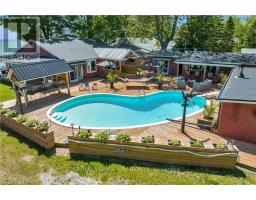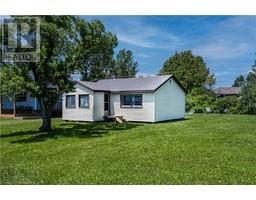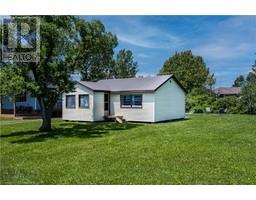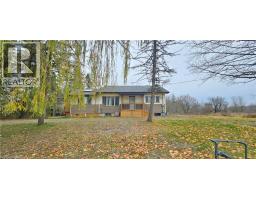421 RAMSEY Road 061 - Dunnville Municipal, Haldimand County, Ontario, CA
Address: 421 RAMSEY Road, Haldimand County, Ontario
Summary Report Property
- MKT ID40768216
- Building TypeHouse
- Property TypeSingle Family
- StatusBuy
- Added10 weeks ago
- Bedrooms2
- Bathrooms1
- Area883 sq. ft.
- DirectionNo Data
- Added On24 Sep 2025
Property Overview
Welcome to your private retreat on nearly 20 acres of natural beauty. This unique property offers the perfect blend of recreation, relaxation, and absolute privacy. The wooded acreage with established trails provides endless opportunities for hiking, nature walks, or off-roading. The stocked pond with an island is perfect for fishing enthusiasts or simply relaxing by the water while soaking in the peaceful surroundings. At the heart of the estate sits a cozy home with multiple outdoor living spaces. Unwind on the second patio off the garage, where evenings are filled with the sounds of nature and complete seclusion. This property is more than a home-it's an outdoor haven for nature lovers, adventurers, and anyone seeking a private escape. (id:51532)
Tags
| Property Summary |
|---|
| Building |
|---|
| Land |
|---|
| Level | Rooms | Dimensions |
|---|---|---|
| Basement | Utility room | 13'6'' x 12'7'' |
| Main level | Living room | 19'4'' x 11'7'' |
| Eat in kitchen | 16'8'' x 11'8'' | |
| Bedroom | 12'11'' x 10'4'' | |
| Bedroom | 12'7'' x 10'3'' | |
| 3pc Bathroom | 5'1'' x 7'9'' |
| Features | |||||
|---|---|---|---|---|---|
| Conservation/green belt | Crushed stone driveway | Country residential | |||
| Recreational | Sump Pump | Attached Garage | |||
| Dryer | Microwave | Refrigerator | |||
| Stove | Washer | Window Coverings | |||
| Wall unit | |||||
























