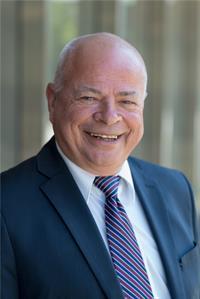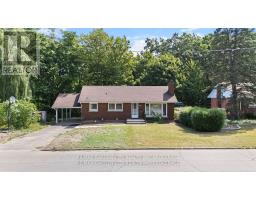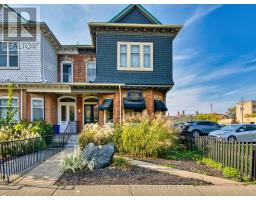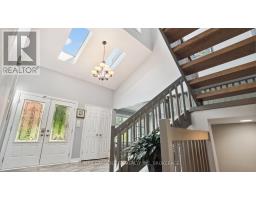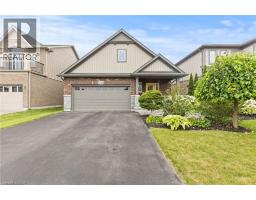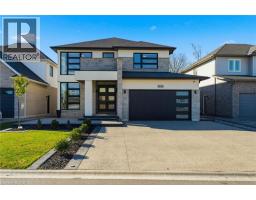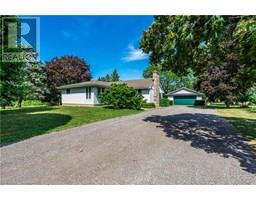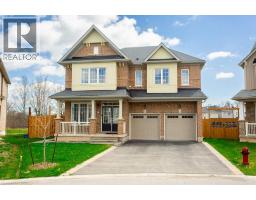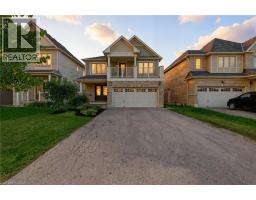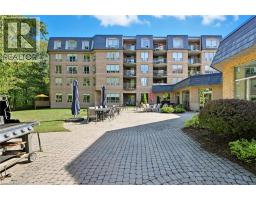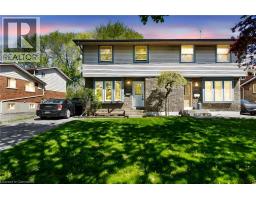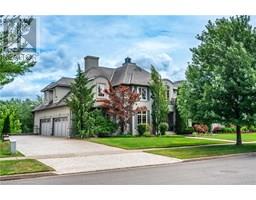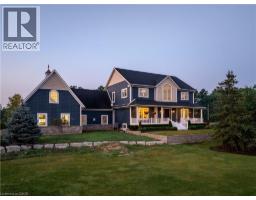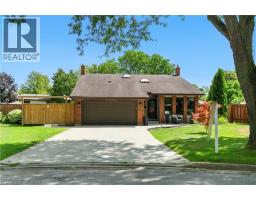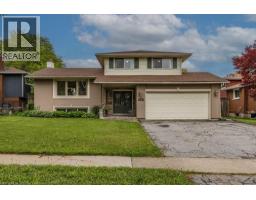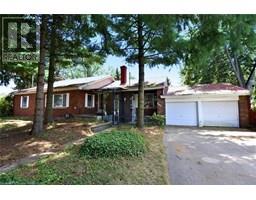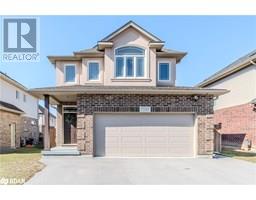6276 MORETTA Drive 206 - Stamford, Niagara Falls, Ontario, CA
Address: 6276 MORETTA Drive, Niagara Falls, Ontario
Summary Report Property
- MKT ID40764040
- Building TypeHouse
- Property TypeSingle Family
- StatusBuy
- Added7 days ago
- Bedrooms5
- Bathrooms5
- Area2746 sq. ft.
- DirectionNo Data
- Added On02 Nov 2025
Property Overview
Welcome home! In the heart of prestigious Moretta Estates, this 2,700+ sq./ft. beauty is designed for family living and memorable gatherings. Featuring 3+2 bedrooms, 3 updated baths plus 2 half baths, and 2 kitchens, there's space for everyone. The grand entry leads to a dream kitchen with granite counters, rich wood cabinetry, and an 8 island perfect for morning coffee or evening entertaining. Enjoy family meals in the expansive dining area with custom built-ins, or relax by the natural fieldstone fireplace in the main floor family room. Upstairs, the primary bedroom offers an updated ensuite and walk-in closet. The finished lower level with 2-bedroom in-law suite provides flexibility for guests or extended family. With a fenced backyard, double garage, and central air replaced in 2025, this home is move-in ready and in an unbeatable Niagara Falls location. (id:51532)
Tags
| Property Summary |
|---|
| Building |
|---|
| Land |
|---|
| Level | Rooms | Dimensions |
|---|---|---|
| Second level | Bedroom | 19'5'' x 11'8'' |
| Bedroom | 10'2'' x 17'2'' | |
| Primary Bedroom | 10'3'' x 17'3'' | |
| 5pc Bathroom | Measurements not available | |
| 4pc Bathroom | Measurements not available | |
| Basement | Bedroom | 20'4'' x 9'6'' |
| Bedroom | 10'3'' x 16'4'' | |
| 2pc Bathroom | Measurements not available | |
| Main level | Kitchen | 22'6'' x 13'5'' |
| 3pc Bathroom | Measurements not available | |
| 2pc Bathroom | Measurements not available |
| Features | |||||
|---|---|---|---|---|---|
| Attached Garage | Dishwasher | Dryer | |||
| Refrigerator | Stove | Washer | |||
| Central air conditioning | |||||


























