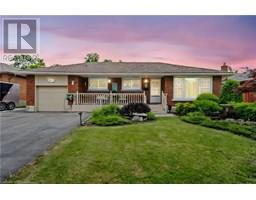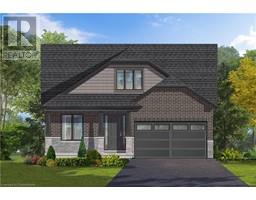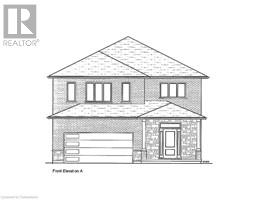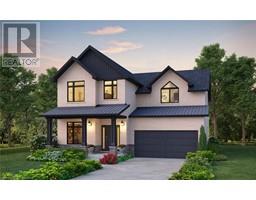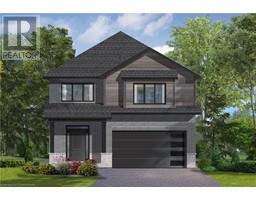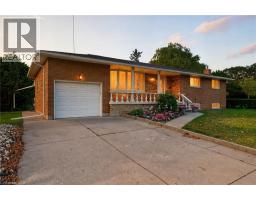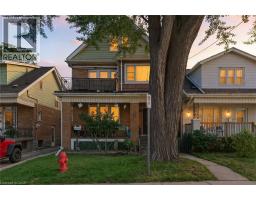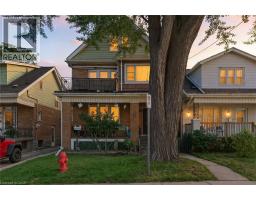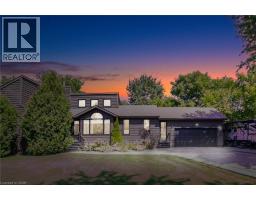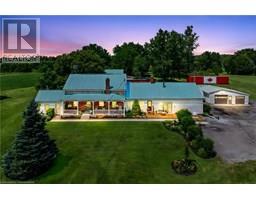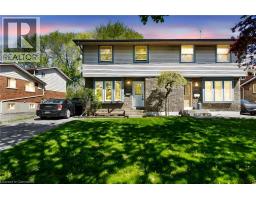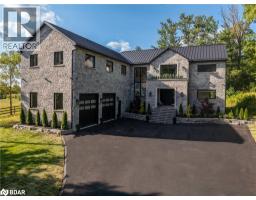313 GRAHAM Avenue S 222 - Delta, Hamilton, Ontario, CA
Address: 313 GRAHAM Avenue S, Hamilton, Ontario
Summary Report Property
- MKT ID40775070
- Building TypeHouse
- Property TypeSingle Family
- StatusBuy
- Added8 weeks ago
- Bedrooms3
- Bathrooms2
- Area2011 sq. ft.
- DirectionNo Data
- Added On03 Oct 2025
Property Overview
Make sure to check out this great home in a central location with quick access to amenities. This home offers one level living with a bedroom, bathroom and kitchen all on the main level. This well-loved home has an upper level that has been developed into a large master suite with full ensuite featuring a soaker tub and two skylights as well as space for an office desk and storage. The basement level is finished with a recreation room plus there is an additional bedroom and a den as well as the laundry room with gas dryer. The main floor of the home features a good-sized kitchen with lots of cabinets, counter space, gas stove and newer appliances. There is a living / dining room combination plus a 3-piece bath with walk in shower with tile surround. This must-see home has vinyl windows throughout and has had the roof shingles and all appliances replaced in 2022. Outside is complete with covered porch, private double wide driveway that can hold up to 4 cars, lovely landscaped garden in the front and fully fenced backyard featuring a new deck last year plus gazebo and storage shed on a concrete pad. This is a great opportunity in a highly sought after neighbourhood. Act now before it's gone! (id:51532)
Tags
| Property Summary |
|---|
| Building |
|---|
| Land |
|---|
| Level | Rooms | Dimensions |
|---|---|---|
| Second level | Storage | 7'5'' x 7'11'' |
| Primary Bedroom | 14'1'' x 38'3'' | |
| 3pc Bathroom | 10'5'' x 8'2'' | |
| Basement | Recreation room | 20'1'' x 22'3'' |
| Bedroom | 9'8'' x 8'7'' | |
| Laundry room | 6'11'' x 7'4'' | |
| Utility room | 12'7'' x 14'8'' | |
| Main level | Porch | 20'8'' x 5'8'' |
| Living room | 11'3'' x 25'6'' | |
| Bedroom | 8'9'' x 17'7'' | |
| 3pc Bathroom | 7'6'' x 7'6'' | |
| Kitchen | 12'7'' x 15'5'' | |
| Mud room | 10'10'' x 6'2'' |
| Features | |||||
|---|---|---|---|---|---|
| Conservation/green belt | Paved driveway | Skylight | |||
| Gazebo | Dishwasher | Dryer | |||
| Refrigerator | Washer | Range - Gas | |||
| Microwave Built-in | Window Coverings | Central air conditioning | |||


















































