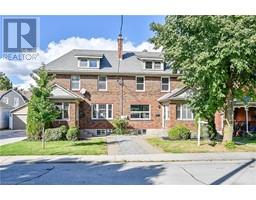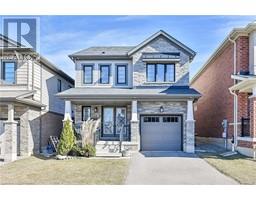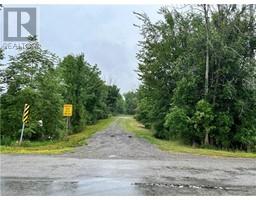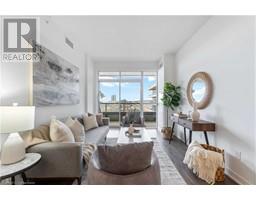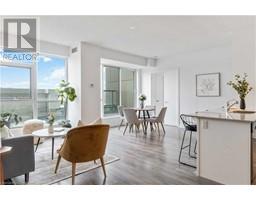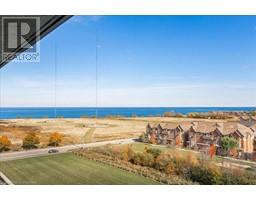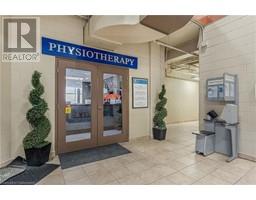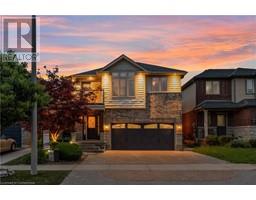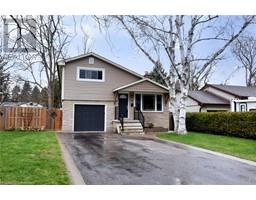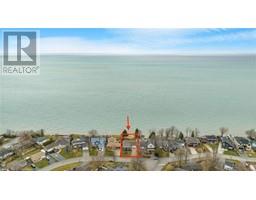6 NIAGARA Street Unit# 105 Grimsby West (541), Grimsby, Ontario, CA
Address: 6 NIAGARA Street Unit# 105, Grimsby, Ontario
Summary Report Property
- MKT ID40715115
- Building TypeApartment
- Property TypeSingle Family
- StatusBuy
- Added2 weeks ago
- Bedrooms2
- Bathrooms1
- Area992 sq. ft.
- DirectionNo Data
- Added On10 Apr 2025
Property Overview
Tucked away at the end of a peaceful cul-de-sac, this spacious, beautifully updated 2-bedroom, 1-bath condo offers tranquil living in the heart of Grimsby. The primary bedroom boasts ensuite access with His & Her closets for added convenience. Enjoy modern amenities such as in-suite laundry, A/C, and a generous balcony with serene views of lush greenery. Underground parking adds to the convenience, while the mostly owner-occupied building fosters a quiet, community atmosphere. Just a short walk to Grimsby’s lively downtown, where shops, dining, and amenities await. Commuters will appreciate the close proximity to the GO Station and easy highway access. With beaches and parks nearby, this home blends relaxation with convenience. Condo fees cover building insurance, and visitor parking—offering a low-maintenance, worry-free lifestyle! (id:51532)
Tags
| Property Summary |
|---|
| Building |
|---|
| Land |
|---|
| Level | Rooms | Dimensions |
|---|---|---|
| Main level | 3pc Bathroom | 8'9'' x 7'5'' |
| Bedroom | 15'9'' x 9'9'' | |
| Bedroom | 15'9'' x 11'9'' | |
| Laundry room | 7'5'' x 6'8'' | |
| Living room/Dining room | 19'7'' x 13'9'' | |
| Kitchen | 12'10'' x 7'6'' |
| Features | |||||
|---|---|---|---|---|---|
| Balcony | Underground | Covered | |||
| Dryer | Microwave | Refrigerator | |||
| Stove | Washer | Window air conditioner | |||









































