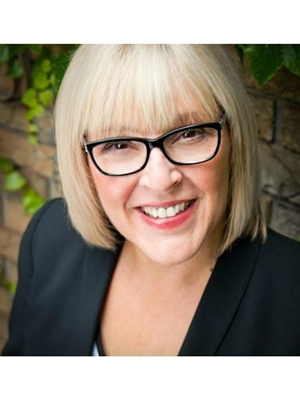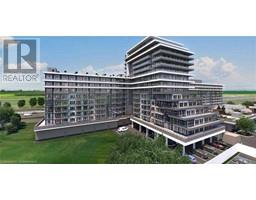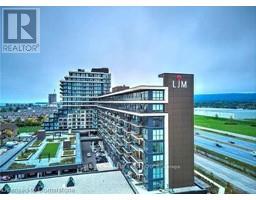16 CONCORD Place Unit# 527 Grimsby Beach (540), Grimsby, Ontario, CA
Address: 16 CONCORD Place Unit# 527, Grimsby, Ontario
2 Beds1 BathsNo Data sqftStatus: Rent Views : 861
Price
$2,300
Summary Report Property
- MKT ID40687804
- Building TypeApartment
- Property TypeSingle Family
- StatusRent
- Added2 days ago
- Bedrooms2
- Bathrooms1
- AreaNo Data sq. ft.
- DirectionNo Data
- Added On06 Jan 2025
Property Overview
You deserve more THE SUNSET model stunning large one bedroom den offers an oversized balcony with direct view of Lake Ontario. Upgraded white kitchen cabinets with granite countertops, mouldings and large island, full sized stainless steel appliances, potlights, plank flooring throughout. Bedroom with a view and a walk-in closet ensuite privilege bath with custom glass shower. Two underground parking spaces and a locker. Enjoy AQUAZUL with pool, patios, gym, party room, billiards and more. IMMEDIATE possession available to enjoy this prime located unit and desirable GRIMSBY ON THE LAKE. TENANT PAYS HYDRO & INTERNET OF THEIR CHOICE 2nd parking spot underground available for an extra cost. (id:51532)
Tags
| Property Summary |
|---|
Property Type
Single Family
Building Type
Apartment
Storeys
1
Square Footage
747 sqft
Subdivision Name
Grimsby Beach (540)
Title
Condominium
Land Size
1/2 - 1.99 acres
Built in
2019
Parking Type
Underground,Visitor Parking
| Building |
|---|
Bedrooms
Above Grade
1
Below Grade
1
Bathrooms
Total
2
Interior Features
Appliances Included
Dishwasher, Dryer, Refrigerator, Washer, Microwave Built-in
Basement Type
None
Building Features
Features
Balcony
Foundation Type
Poured Concrete
Style
Attached
Square Footage
747 sqft
Rental Equipment
Furnace
Building Amenities
Exercise Centre, Party Room
Heating & Cooling
Cooling
Central air conditioning
Heating Type
Heat Pump
Utilities
Utility Sewer
Municipal sewage system
Water
Municipal water
Exterior Features
Exterior Finish
Brick, Stucco
Pool Type
Inground pool
Maintenance or Condo Information
Maintenance Fees
$477.21 Monthly
Maintenance Fees Include
Insurance, Cable TV, Landscaping, Water, Exterior Maintenance, Parking
Parking
Parking Type
Underground,Visitor Parking
Total Parking Spaces
2
| Land |
|---|
Other Property Information
Zoning Description
R2
| Level | Rooms | Dimensions |
|---|---|---|
| Main level | Den | 8'6'' x 6'8'' |
| 3pc Bathroom | 6'0'' x 8'0'' | |
| Laundry room | 8'0'' x 3'0'' | |
| Bedroom | 10'11'' x 12'0'' | |
| Living room/Dining room | 11'10'' x 18'3'' | |
| Kitchen | 8'4'' x 8'1'' | |
| Foyer | 5'0'' x 6'0'' |
| Features | |||||
|---|---|---|---|---|---|
| Balcony | Underground | Visitor Parking | |||
| Dishwasher | Dryer | Refrigerator | |||
| Washer | Microwave Built-in | Central air conditioning | |||
| Exercise Centre | Party Room | ||||



















































