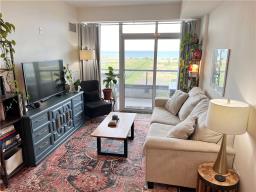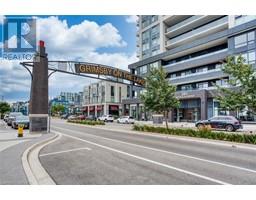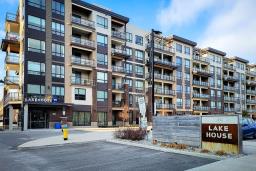5 WOODLAWN Court Unit# 102 Grimsby Beach (540), Grimsby, Ontario, CA
Address: 5 WOODLAWN Court Unit# 102, Grimsby, Ontario
Summary Report Property
- MKT ID40629983
- Building TypeRow / Townhouse
- Property TypeSingle Family
- StatusRent
- Added12 weeks ago
- Bedrooms3
- Bathrooms1
- AreaNo Data sq. ft.
- DirectionNo Data
- Added On26 Aug 2024
Property Overview
Charming 3-Bedroom Townhouse for Lease in Sought-After Grimsby Beach! Location, Location, Location! Nestled in the heart of the most desired Grimsby Beach area, this delightful townhouse at 5 Woodlawn Court, Unit 102, is just a short stroll to the lake and numerous parks. Perfect for families, with public and Catholic schools within walking distance. This townhome features fresh paint throughout, brand new carpet in the bedrooms and living room, and a completely renovated kitchen with new cupboards, sink, and countertops, including a pantry. Parking and visitor parking are included, as well as water and basic cable. For only $2800/month plus heat and hydro, don't miss your chance to live in one of Grimsby's premier neighborhoods. Contact us today to make this your new home! (id:51532)
Tags
| Property Summary |
|---|
| Building |
|---|
| Land |
|---|
| Level | Rooms | Dimensions |
|---|---|---|
| Second level | Eat in kitchen | 18'11'' x 9'7'' |
| Third level | Bedroom | 8'8'' x 10'7'' |
| 4pc Bathroom | Measurements not available | |
| Basement | Other | 9'0'' x 19'0'' |
| Main level | Living room | 14'5'' x 11'0'' |
| Foyer | 7'0'' x 6'0'' | |
| Upper Level | Bedroom | 12'8'' x 7'11'' |
| Bedroom | 12'8'' x 8'9'' |
| Features | |||||
|---|---|---|---|---|---|
| Cul-de-sac | Dryer | Refrigerator | |||
| Stove | Washer | Central air conditioning | |||


































