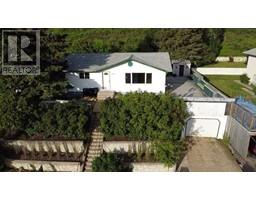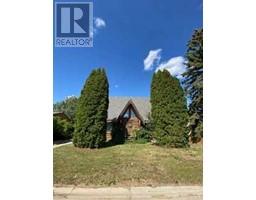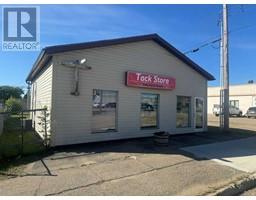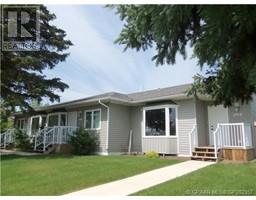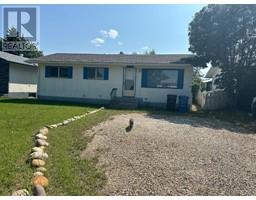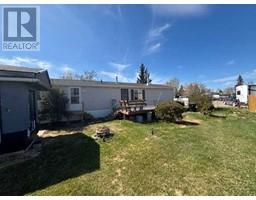4209 56 Street, Grimshaw, Alberta, CA
Address: 4209 56 Street, Grimshaw, Alberta
Summary Report Property
- MKT IDA2157843
- Building TypeHouse
- Property TypeSingle Family
- StatusBuy
- Added14 weeks ago
- Bedrooms4
- Bathrooms2
- Area988 sq. ft.
- DirectionNo Data
- Added On15 Aug 2024
Property Overview
This beautiful home is on the SW end of Grimshaw with no neighbors behind you! This home is a perfect rental or starter home sitting on 988 sf/ft and tons of yard space. Inside the side entrance you will find a nice mudroom for the kids to take off their stuff after school. You will find a beautiful kitchen with lots of space for entertaining, great sightlines from the kitchen to the living room. Also upstairs you will find 3 good sized bedrooms and a 4 piece bathroom. Downstairs you will find a beautiful rec room/ living room with a pony wall creating the perfect separation for a toy room or office area! Also downstairs you have a wood burning stove, a 4th bedroom and separate laundry room. Outside your fully fenced huge backyard is perfect for the family as well as off street parking up to 4 cars. Don't miss out on this perfect home and call today for a viewing! (id:51532)
Tags
| Property Summary |
|---|
| Building |
|---|
| Land |
|---|
| Level | Rooms | Dimensions |
|---|---|---|
| Lower level | 3pc Bathroom | 8.33 Ft x 6.58 Ft |
| Bedroom | 11.50 Ft x 13.67 Ft | |
| Main level | Bedroom | 11.08 Ft x 10.17 Ft |
| Primary Bedroom | 13.17 Ft x 10.75 Ft | |
| Bedroom | 10.58 Ft x 9.92 Ft | |
| 4pc Bathroom | 8.50 Ft x 6.08 Ft |
| Features | |||||
|---|---|---|---|---|---|
| See remarks | Back lane | Other | |||
| Parking Pad | Refrigerator | Gas stove(s) | |||
| Dishwasher | Microwave | Freezer | |||
| Washer & Dryer | None | ||||




























