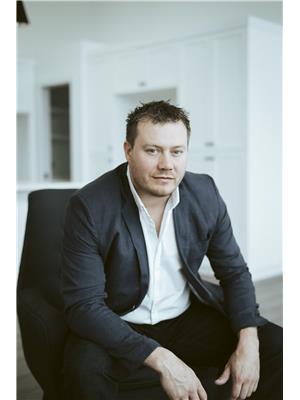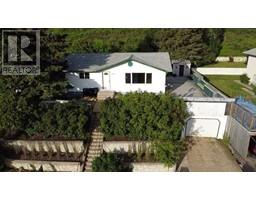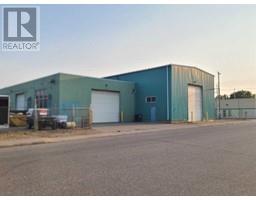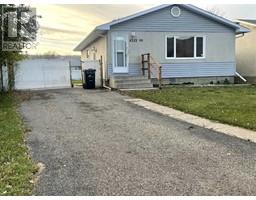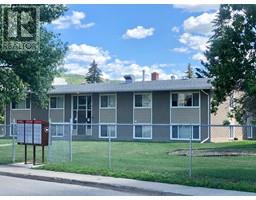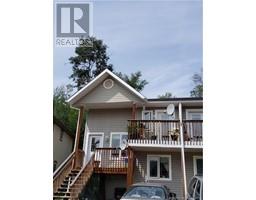9110 136 Ave Shaftesbury Estates, Peace River, Alberta, CA
Address: 9110 136 Ave, Peace River, Alberta
Summary Report Property
- MKT IDA2157661
- Building TypeHouse
- Property TypeSingle Family
- StatusBuy
- Added14 weeks ago
- Bedrooms4
- Bathrooms3
- Area1392 sq. ft.
- DirectionNo Data
- Added On14 Aug 2024
Property Overview
This beautiful newly renovated home is located in a quiet cul-de-sac in desirable shaftesbury estates. Coming into your new home you will see a spacious living room with new flooring throughout, a gas fireplace with custom surround and large front windows allowing tons of natural light into the home. Off the living room you will find your beautiful spacious kitchen with new countertops, backsplash, fixtures and tons of cupboards space! Off the kitchen you have access to your private backyard that has a large 2 tier deck with gazebo, shed, green house with plumbed in misters on timers hooked in with your underground sprinkler system! Lots of mature trees for privacy makes this backyard a oasis for the family. Back inside you will find main floor laundry, 3 large bedrooms, 4 piece bathroom and a ensuite in the primary bed as well! In your huge fully finished basement you have new carpet throughout, another spacious bedroom and 3 piece bathroom. On top of all that there is more than enough room in the living room/ rec room for all the family! This amazing property has a ton more of new upgrades which include furnace, air conditioning, paint throughout , garage door and much more! This move in ready house has a double attached garage, RV parking beside the garage with a large gate into the backyard and tons of parking space. Don't miss out on this amazing property and call today for a viewing! (id:51532)
Tags
| Property Summary |
|---|
| Building |
|---|
| Land |
|---|
| Level | Rooms | Dimensions |
|---|---|---|
| Lower level | Bedroom | 11.58 Ft x 11.50 Ft |
| 3pc Bathroom | 6.75 Ft x 8.75 Ft | |
| Main level | Primary Bedroom | 14.50 Ft x 12.25 Ft |
| Bedroom | 10.17 Ft x 10.75 Ft | |
| Bedroom | 10.75 Ft x 10.50 Ft | |
| 4pc Bathroom | 9.50 Ft x 7.67 Ft | |
| 4pc Bathroom | 9.75 Ft x 8.50 Ft |
| Features | |||||
|---|---|---|---|---|---|
| See remarks | Attached Garage(2) | Refrigerator | |||
| Cooktop - Electric | Dishwasher | Microwave | |||
| Freezer | Oven - Built-In | Washer & Dryer | |||
| Central air conditioning | |||||






































