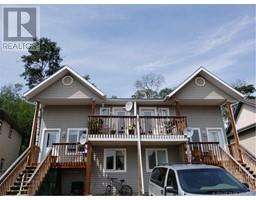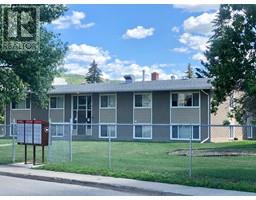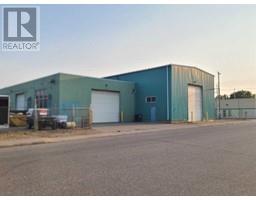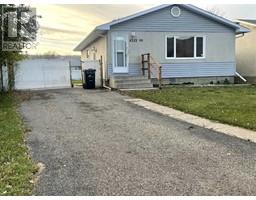11314 91 Street Lower West Peace, Peace River, Alberta, CA
Address: 11314 91 Street, Peace River, Alberta
Summary Report Property
- MKT IDA2059550
- Building TypeDuplex
- Property TypeSingle Family
- StatusBuy
- Added19 weeks ago
- Bedrooms3
- Bathrooms2
- Area1316 sq. ft.
- DirectionNo Data
- Added On11 Jul 2024
Property Overview
Ready and Waiting for you to move into.....or ready for the investor to take on the current tenants. The layout is full of character and unique features. The comfortably sized entry is welcoming and open. Main floor offers a generous kitchen with island, 2 pc bathroom and lovely living/family space looking onto the scenic, one-of-a-kind back yard . Also on this level is a bonus room/sunroom opening to the top balcony. Downstairs has 3 bedrooms, full bathroom, laundry and access to the back deck. The location is just steps away from a playground, tennis court and ball diamonds. Let this little piece of real estate work for you either as a landlord or just as a great family home. Also, note: Four of these units can be purchased as a package under MLS #2024794 (id:51532)
Tags
| Property Summary |
|---|
| Building |
|---|
| Land |
|---|
| Level | Rooms | Dimensions |
|---|---|---|
| Lower level | Primary Bedroom | 10.08 Ft x 13.83 Ft |
| Bedroom | 7.92 Ft x 12.92 Ft | |
| Bedroom | 7.75 Ft x 11.75 Ft | |
| 4pc Bathroom | .00 Ft x .00 Ft | |
| Main level | 2pc Bathroom | .00 Ft x .00 Ft |
| Features | |||||
|---|---|---|---|---|---|
| Cul-de-sac | No neighbours behind | Gravel | |||
| Parking Pad | Washer | Refrigerator | |||
| Dishwasher | Stove | Dryer | |||
| Window Coverings | None | ||||




































