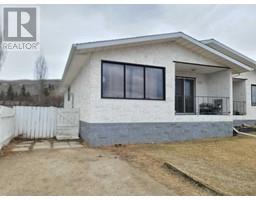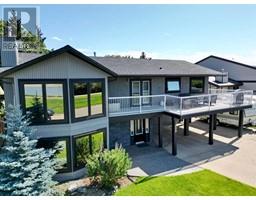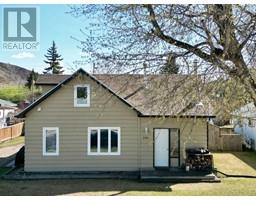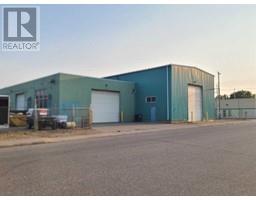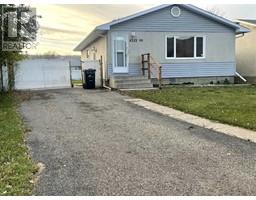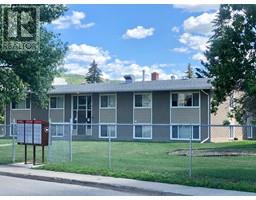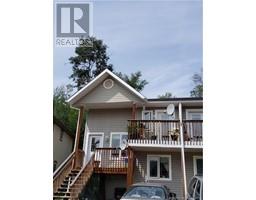8306 106 Avenue Saddleback Ridge, Peace River, Alberta, CA
Address: 8306 106 Avenue, Peace River, Alberta
Summary Report Property
- MKT IDA2148860
- Building TypeHouse
- Property TypeSingle Family
- StatusBuy
- Added18 weeks ago
- Bedrooms5
- Bathrooms3
- Area1379 sq. ft.
- DirectionNo Data
- Added On15 Jul 2024
Property Overview
Welcome to this fantastic home in Saddleback Ridge where modern comfort meets warm family living! This stunning bi-level offers a perfect blend of style and functionality and offers a spacious open concept living area, ideal for entertaining or simply relaxing with loved ones. The entryway is welcoming, setting the stage for a home that's both beautiful and functional. The kitchen is a chef's dream, featuring a large island, plenty of storage and counter space, quartz countertops and a convenient pantry. With its seamless connection to the dining and living areas and an abundance of windows, this space is bathed in natural light! The primary suite on the main level is peaceful and private and includes a roomy walk-in closet and a relaxing ensuite. There are two more bedrooms and another full bathroom to finish off the main floor. The lower level offers a spacious family room with custom built-ins and a gas fireplace. Two additional bedrooms, another bathroom, and the laundry room complete the basement. This home offers practicality with a double attached and heated garage, providing ample storage space and parking while out back there is a spacious deck for outdoor enjoyment and it overlooks the private and beautifully landscaped backyard. The current owners have taken great care of this remarkable home. They want the next owners to love it just as much so book your private viewing today to see what a stunner this house really is! (id:51532)
Tags
| Property Summary |
|---|
| Building |
|---|
| Land |
|---|
| Level | Rooms | Dimensions |
|---|---|---|
| Lower level | Bedroom | 10.92 Ft x 11.75 Ft |
| Bedroom | 10.67 Ft x 11.25 Ft | |
| 3pc Bathroom | Measurements not available | |
| Upper Level | Primary Bedroom | 14.50 Ft x 11.08 Ft |
| Bedroom | 10.00 Ft x 10.33 Ft | |
| Bedroom | 9.42 Ft x 13.17 Ft | |
| 4pc Bathroom | Measurements not available | |
| 4pc Bathroom | Measurements not available |
| Features | |||||
|---|---|---|---|---|---|
| PVC window | Attached Garage(2) | Washer | |||
| Refrigerator | Dishwasher | Stove | |||
| Dryer | Microwave Range Hood Combo | Window Coverings | |||
| Central air conditioning | |||||























































