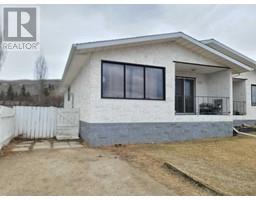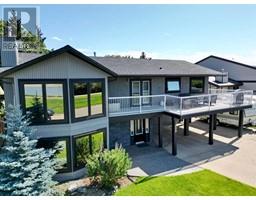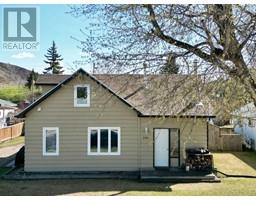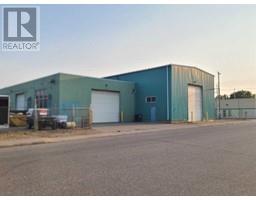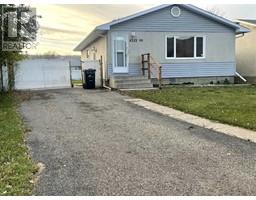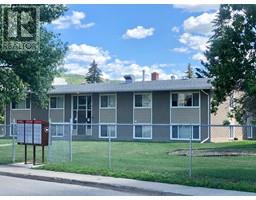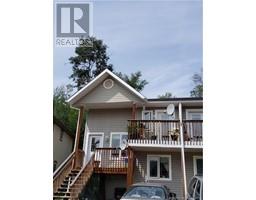7529 96 Street North End, Peace River, Alberta, CA
Address: 7529 96 Street, Peace River, Alberta
Summary Report Property
- MKT IDA2138136
- Building TypeHouse
- Property TypeSingle Family
- StatusBuy
- Added22 weeks ago
- Bedrooms5
- Bathrooms3
- Area1220 sq. ft.
- DirectionNo Data
- Added On17 Jun 2024
Property Overview
A great location, nice views, high functionality and move in readiness all matter when it comes to real estate and this house has that all in spades! Located along River Road in Peace River's North End, the location can't be beat. Steps from schools, pool, multiplex and so much more and also just across the street from the river and the walking trails, the convenience of this location will appeal to all! The view out to the river and all of the lush valley will never get old! Five bedrooms and three bathrooms gives you all of the room you need. The large living room with big picture window lets you take in the valley but gives you great space for your family. The dining room and kitchen are attached. The kitchen is big with plenty of storage available with all of the extra cabinets. The basement is fully finished with a big family room with wood fireplace-a cozy place to gather and enjoy a nice fire! The backyard is nicely landscaped and very private with the mature trees and shrubs. Book your showing today so that you can see for yourself what a great option this family home really is! (id:51532)
Tags
| Property Summary |
|---|
| Building |
|---|
| Land |
|---|
| Level | Rooms | Dimensions |
|---|---|---|
| Lower level | Bedroom | 13.25 Ft x 9.25 Ft |
| Bedroom | 8.75 Ft x 9.25 Ft | |
| 4pc Bathroom | Measurements not available | |
| Main level | Bedroom | 10.58 Ft x 8.67 Ft |
| Bedroom | 13.00 Ft x 11.00 Ft | |
| Bedroom | 10.58 Ft x 9.00 Ft | |
| Upper Level | 4pc Bathroom | Measurements not available |
| 3pc Bathroom | Measurements not available |
| Features | |||||
|---|---|---|---|---|---|
| See remarks | Attached Garage(2) | Refrigerator | |||
| Dishwasher | Stove | Window Coverings | |||
| Washer & Dryer | None | ||||





























