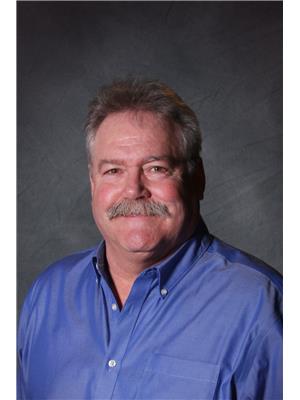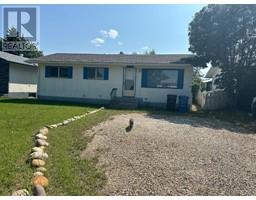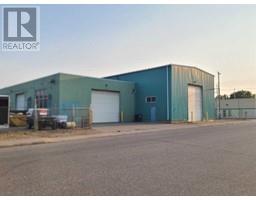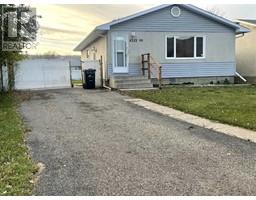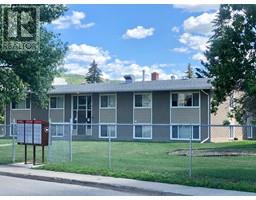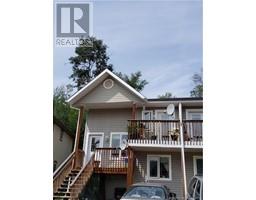11201 67 Street, Peace River, Alberta, CA
Address: 11201 67 Street, Peace River, Alberta
Summary Report Property
- MKT IDA2130220
- Building TypeHouse
- Property TypeSingle Family
- StatusBuy
- Added22 weeks ago
- Bedrooms3
- Bathrooms4
- Area1823 sq. ft.
- DirectionNo Data
- Added On18 Jun 2024
Property Overview
Location! Location! Location! There are times when only The Best Will Do. Buying a Home is one of Those Times! Enter Your New Home by the through the front doors to the extra large foyer. Start to explore, the first room is the island kitchen with counter top gas range, Built in Wall Oven, Large Refrigerator. Turn around and the dinning area has a space for a large dinning table for family dinners. Turn around again and walk into the 2 story great room with a gas fire place and floor to ceiling windows that show off the View of Peace Rivers west side as well as a panoramic View of the Peace River Valley. But wait this home continues into the Primary Suite which includes a gas fire place, walk-in closet and 4 piece en suite. Stepping back into the Great Room you will notice the Loft that is home to yet another space that could be a family room or bedroom which includes a full bath. The walk-out level includes a bedroom, den, rec. room with a bar, a large games room. The Games room and the Rec. Room offer the walk-out and Panoramic Views. Wait there is more a attached 2 car heated garage, lots of parking and also a shop that has hot water heating, radiant heat, bathroom and office. NOW if you have been waiting for the Perfect Home Here it is and it Has One of The Best Views in the Peace Country! Call Today to View!!! (id:51532)
Tags
| Property Summary |
|---|
| Building |
|---|
| Land |
|---|
| Level | Rooms | Dimensions |
|---|---|---|
| Lower level | 3pc Bathroom | 10.00 Ft x 6.00 Ft |
| Family room | 18.00 Ft x 12.00 Ft | |
| Bedroom | 11.00 Ft x 10.00 Ft | |
| Recreational, Games room | 20.00 Ft x 12.00 Ft | |
| Den | 11.00 Ft x 10.00 Ft | |
| Main level | Kitchen | 14.00 Ft x 13.50 Ft |
| Dining room | 14.00 Ft x 12.00 Ft | |
| Living room | 18.00 Ft x 12.00 Ft | |
| Primary Bedroom | 18.00 Ft x 14.00 Ft | |
| 4pc Bathroom | 12.00 Ft x 8.00 Ft | |
| 2pc Bathroom | 5.00 Ft x 5.00 Ft | |
| Upper Level | Bedroom | 14.00 Ft x 12.00 Ft |
| 4pc Bathroom | 8.00 Ft x 6.00 Ft |
| Features | |||||
|---|---|---|---|---|---|
| French door | Attached Garage(2) | Other | |||
| Parking Pad | Washer | Refrigerator | |||
| Range - Gas | Dishwasher | Dryer | |||
| Oven - Built-In | Walk out | Central air conditioning | |||



















































