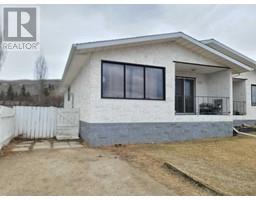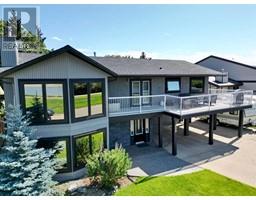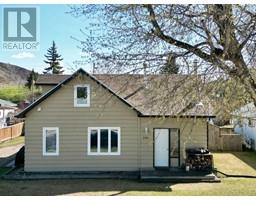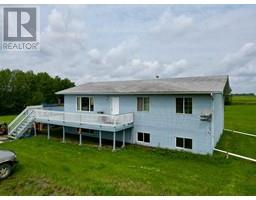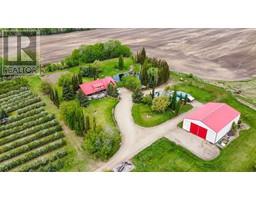20133 Township Road 832, Rural Northern Sunrise County, Alberta, CA
Address: 20133 Township Road 832, Rural Northern Sunrise County, Alberta
Summary Report Property
- MKT IDA2121310
- Building TypeHouse
- Property TypeSingle Family
- StatusBuy
- Added19 weeks ago
- Bedrooms3
- Bathrooms2
- Area1763 sq. ft.
- DirectionNo Data
- Added On10 Jul 2024
Property Overview
Check out this beautiful knotty pine 1.5 storey home located on a very large 156 acres only minutes south of St. Isidore. Fall in love with the large open concept living and soaring ceilings and the rustic, cabin feeling of knotty pine interior walls. The kitchen is spectacular with distressed hickory cabinets and granite countertops! The upstairs is dedicated entirely to the primary suite. A huge space to escape to, you will find a nice sitting loft, full private ensuite and walk-in closet. Back on the main floor you will two more bedrooms and another full bathroom. The yard is nicely landscaped and very well maintained and will take you to the 16x24 garage or 36x48 insulated and wired barn/shop. If you would like to have animals then you have plenty of space for that. At the end of a long day relax and enjoy your evenings on the front or back decks. The front deck is covered and measures 6x24ft and takes in the beautiful sunsets. The back deck is covered for 8x24ft and then there is also an additional 16x24 uncovered space giving you plenty of room to set up a patio table and seating area to host your guests and soak in the views of the wide open prairies. Plus the land is rented for $6,600.00 per year which generates yearly income to help cover taxes, utilities or just puts a little extra money in your pocket. This is a lifestyle that you have to see to appreciate! Plus this home and property has been so lovingly cared for and maintained and no detail was overlooked in the construction giving you the peace of mind that you are getting a great home! (id:51532)
Tags
| Property Summary |
|---|
| Building |
|---|
| Land |
|---|
| Level | Rooms | Dimensions |
|---|---|---|
| Main level | 4pc Bathroom | .00 Ft x .00 Ft |
| Bedroom | 11.00 Ft x 11.58 Ft | |
| Bedroom | 11.00 Ft x 11.58 Ft | |
| Upper Level | Primary Bedroom | 26.00 Ft x 24.00 Ft |
| 3pc Bathroom | .00 Ft x .00 Ft |
| Features | |||||
|---|---|---|---|---|---|
| Treed | Detached Garage(1) | Refrigerator | |||
| Stove | Microwave | Window Coverings | |||
| Washer & Dryer | None | ||||























































