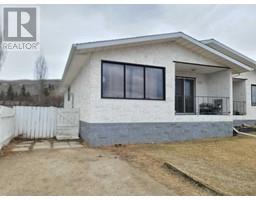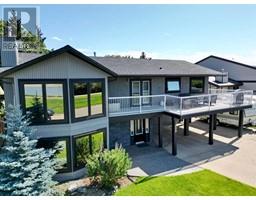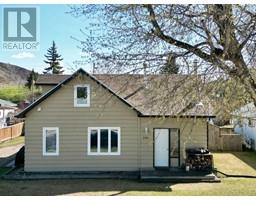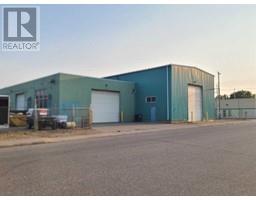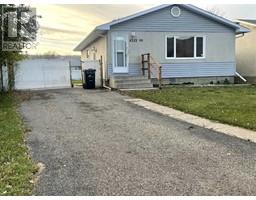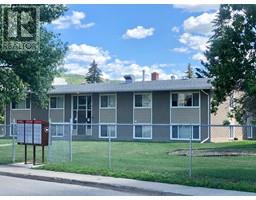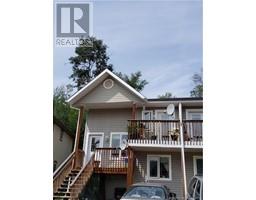6925 99 Street North End, Peace River, Alberta, CA
Address: 6925 99 Street, Peace River, Alberta
Summary Report Property
- MKT IDA2149066
- Building TypeHouse
- Property TypeSingle Family
- StatusBuy
- Added18 weeks ago
- Bedrooms4
- Bathrooms4
- Area1983 sq. ft.
- DirectionNo Data
- Added On17 Jul 2024
Property Overview
This gorgeous custom home is a winner! Completely stunning 4 bedroom, 3.5 bath modern style family home in Peace River's beautiful North End is an absolute must-see! Backing onto treed green space, you get to enjoy no neighbours behind and the privacy that it offers. Sit in your back yard and gaze to the rolling hills in behind your home and just relax and enjoy the peace and tranquility. Enter through the front doors and you will be taken aback with the vaulted ceilings, the airy lightness of the space & the warmth of the rich floors. The large windows that adorn this house allow natural light to fill the rooms and give a great sense of openness. At the heart of this fully developed showstopper is the beautiful chef's kitchen with a large island, plenty of prep space and rich cabinetry giving this space a warmth your will enjoy. The main floor layout and flow are ideal for easy entertaining and connecting with family. Just off the kitchen you will find a cozy family room with fireplace and the conveniently located 1/2 bathroom and laundry. Tucked away privately upstairs are three bedrooms and two bathrooms. One of the bedrooms is the large and private primary suite with walk-in closet and 3/4 ensuite. The lower level is fully developed with another family room, 4th bedroom, 3/4 bathroom & loads of storage space. All the extras are here too like air conditioning, in-ground sprinklers and stunning landscaping. The yard is a dream and has been meticulously maintained! Plus you get to enjoy this beautiful home in a great family friendly location just steps from schools and the rec center but on a quiet street away from the hustle and bustle. They don't get any better than this one! Put it at the top of your list and book your private showing today! (id:51532)
Tags
| Property Summary |
|---|
| Building |
|---|
| Land |
|---|
| Level | Rooms | Dimensions |
|---|---|---|
| Third level | 2pc Bathroom | Measurements not available |
| Lower level | Bedroom | 11.75 Ft x 8.92 Ft |
| 3pc Bathroom | Measurements not available | |
| Upper Level | Primary Bedroom | 14.00 Ft x 13.92 Ft |
| Bedroom | 10.83 Ft x 10.25 Ft | |
| Bedroom | 9.83 Ft x 8.00 Ft | |
| 4pc Bathroom | Measurements not available | |
| 3pc Bathroom | Measurements not available |
| Features | |||||
|---|---|---|---|---|---|
| No neighbours behind | French door | Closet Organizers | |||
| Attached Garage(2) | Refrigerator | Dishwasher | |||
| Stove | Microwave | Window Coverings | |||
| Washer & Dryer | Central air conditioning | ||||













































