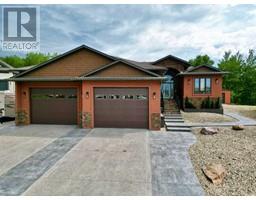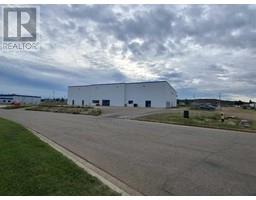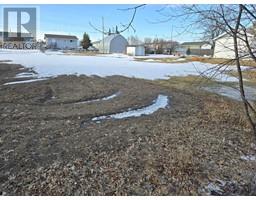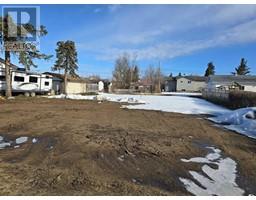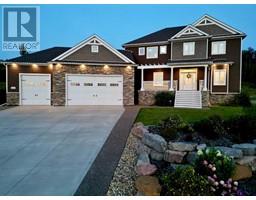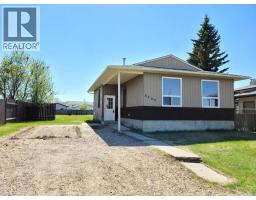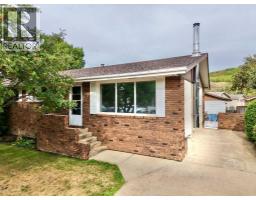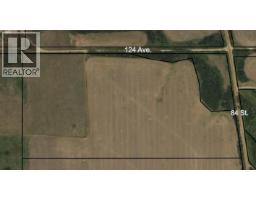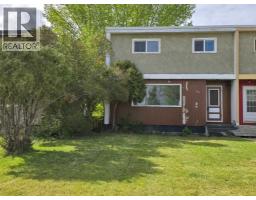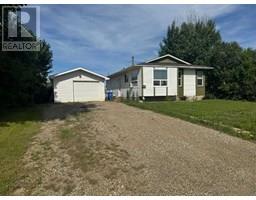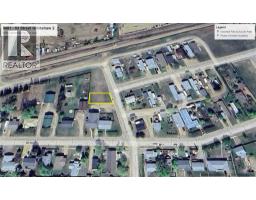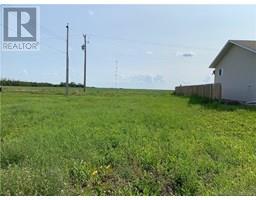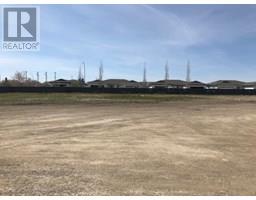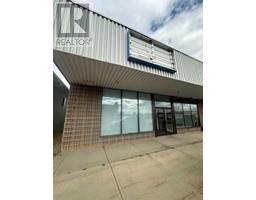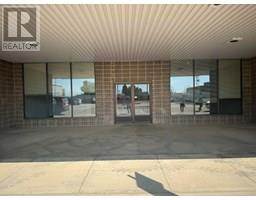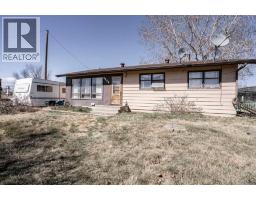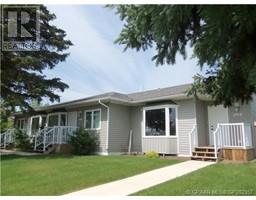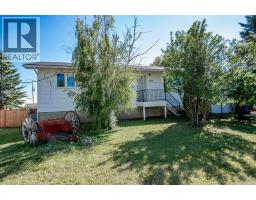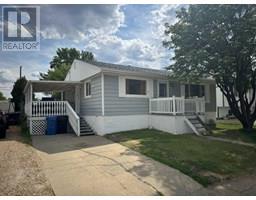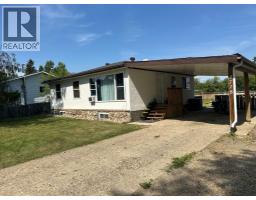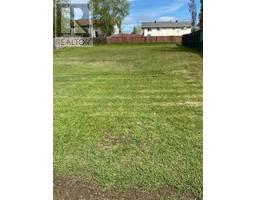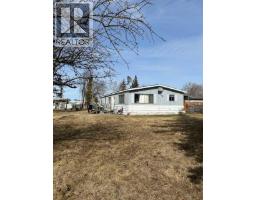4314 54 Street, Grimshaw, Alberta, CA
Address: 4314 54 Street, Grimshaw, Alberta
Summary Report Property
- MKT IDA2184322
- Building TypeHouse
- Property TypeSingle Family
- StatusBuy
- Added36 weeks ago
- Bedrooms4
- Bathrooms2
- Area910 sq. ft.
- DirectionNo Data
- Added On24 Dec 2024
Property Overview
Welcome to a charming and cozy home where comfort meets simplicity in every corner! Everything a person needs is here with three bedrooms and a full bathroom on the main floor complemented by a huge bedroom on the lower level and another 3/4 bathroom. New flooring and fresh paint throughout make this a move in ready winner. Plus many other updates and upgrades over the years make this an easy choice. Enjoy the simple yet ample spaces of the combined kitchen, living and dining rooms that allow you to gather with friends and loved ones. The house is fully finished up and down and so room will never be an issue. Speaking of room, you have plenty inside the house but you also get a large, fenced yard with back deck and a big 20x24 detached and insulated garage. With room to park two vehicles and still have space for storage, this is a feature of this property that you are sure to appreciate. Come see for yourself how this humble gem could be the perfect place to call home! (id:51532)
Tags
| Property Summary |
|---|
| Building |
|---|
| Land |
|---|
| Level | Rooms | Dimensions |
|---|---|---|
| Lower level | Bedroom | 13.25 Ft x 12.17 Ft |
| 3pc Bathroom | .00 Ft x .00 Ft | |
| Main level | Primary Bedroom | 10.92 Ft x 10.67 Ft |
| Bedroom | 8.25 Ft x 8.92 Ft | |
| Bedroom | 9.42 Ft x 7.92 Ft | |
| 4pc Bathroom | .00 Ft x .00 Ft |
| Features | |||||
|---|---|---|---|---|---|
| Back lane | PVC window | Detached Garage(2) | |||
| Washer | Refrigerator | Dishwasher | |||
| Stove | Dryer | Window Coverings | |||
| None | |||||






























