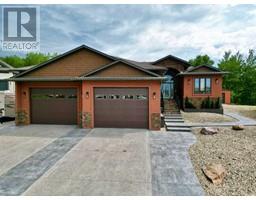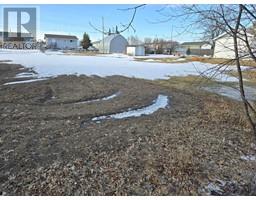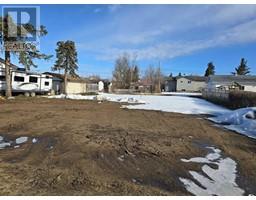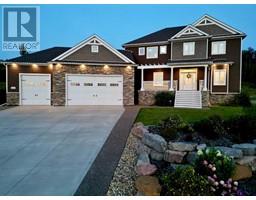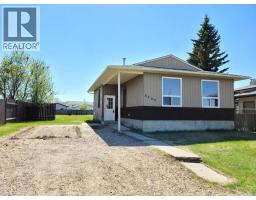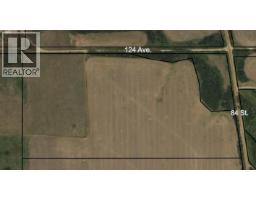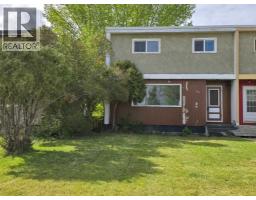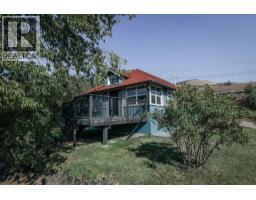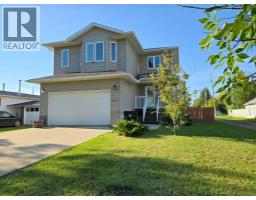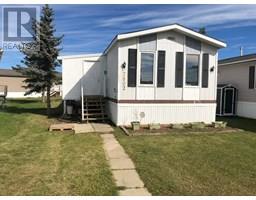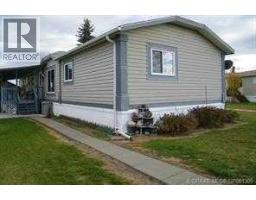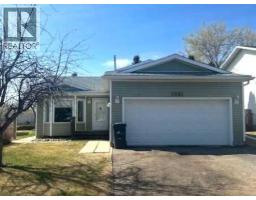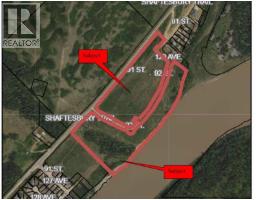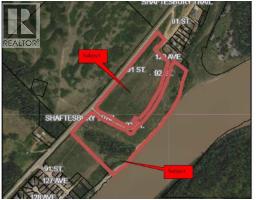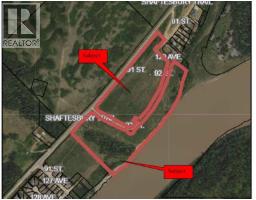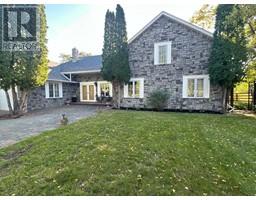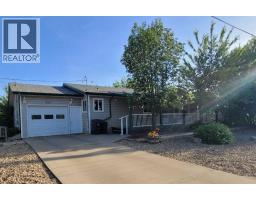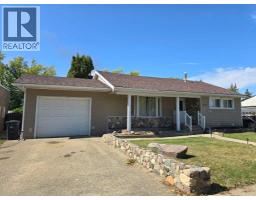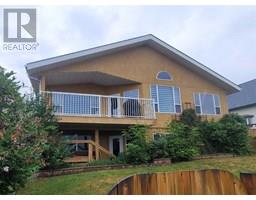8507 97 Street North End, Peace River, Alberta, CA
Address: 8507 97 Street, Peace River, Alberta
Summary Report Property
- MKT IDA2250742
- Building TypeHouse
- Property TypeSingle Family
- StatusBuy
- Added3 weeks ago
- Bedrooms4
- Bathrooms2
- Area1064 sq. ft.
- DirectionNo Data
- Added On22 Aug 2025
Property Overview
North End Gem – Affordable, Spacious & Ready for You! If you’ve been waiting for the perfect North End home, this is it! Tucked away on a quiet street, yet close to the swimming pool, arena, gymnastics club, and schools, this bungalow offers the best of both worlds—convenience and peace. With 1,064 sq. ft., 4 bedrooms, and 2 bathrooms, there’s room for the whole family to spread out and grow. The main floor features a bright and easy-flowing layout with newer flooring, fresh paint, and a beautifully renovated bathroom filled with natural light. Downstairs, enjoy a spacious recreation room perfect for movie nights or kids’ playtime, a large soaker tub in the second bathroom for relaxation, plus an office/extra bedroom tucked away for privacy. The basement also offers up a cozy woodstove. Use it to keep the house warm and cut down on energy bills! There’s also no shortage of storage space to keep things organized. Step outside and you’ll find a fenced backyard made for both play and relaxation, with convenient back-alley access to the roomy double garage. This home is move-in ready, full of updates, and offers a location that makes daily life simple and enjoyable. Don’t wait—homes like this don’t last long. Call today to book your private showing! (id:51532)
Tags
| Property Summary |
|---|
| Building |
|---|
| Land |
|---|
| Level | Rooms | Dimensions |
|---|---|---|
| Basement | Bedroom | 11.67 Ft x 8.75 Ft |
| 4pc Bathroom | .00 Ft x .00 Ft | |
| Main level | Bedroom | 11.17 Ft x 12.50 Ft |
| Bedroom | 9.17 Ft x 12.50 Ft | |
| Bedroom | 9.92 Ft x 9.17 Ft | |
| 4pc Bathroom | .00 Ft x .00 Ft |
| Features | |||||
|---|---|---|---|---|---|
| Back lane | Level | Detached Garage(2) | |||
| Washer | Refrigerator | Dishwasher | |||
| Stove | Dryer | None | |||



















































