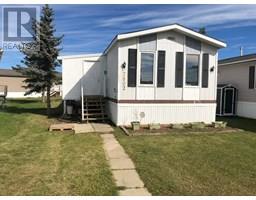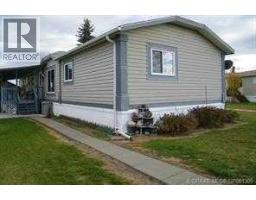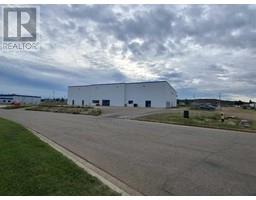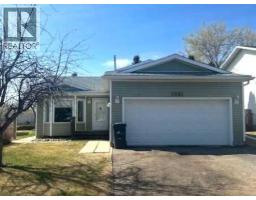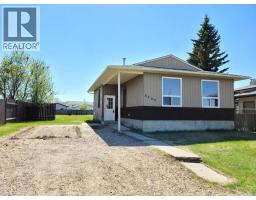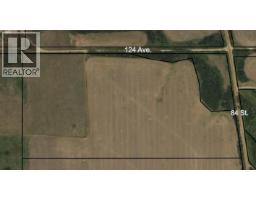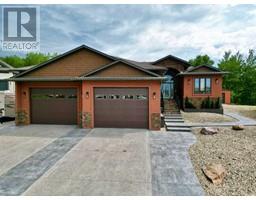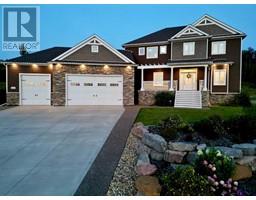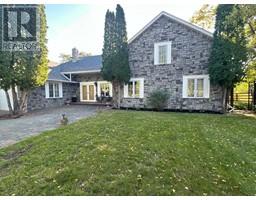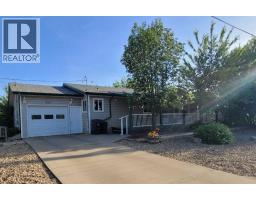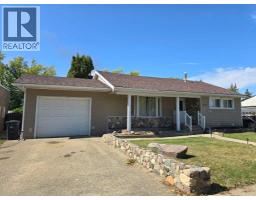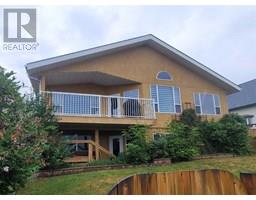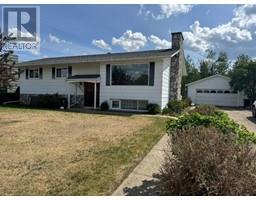10010 89 Street The Pines, Peace River, Alberta, CA
Address: 10010 89 Street, Peace River, Alberta
Summary Report Property
- MKT IDA2237147
- Building TypeHouse
- Property TypeSingle Family
- StatusBuy
- Added6 days ago
- Bedrooms4
- Bathrooms5
- Area4114 sq. ft.
- DirectionNo Data
- Added On22 Aug 2025
Property Overview
Over 6,000 sq?ft of thoughtfully designed living space, set on a bright ¾ acre lot overlooking Peace River. Complete with a tractor and future plans, this is a home built for family, entertaining, and quiet evenings under the Northern Lights.Features include: • Sauna, jacuzzi, wet bar, and snooker table for relaxing or hosting • Five bathrooms and multi-use rooms to fit every lifestyle need • Spiral staircase, expansive deck, front patio, and firepit area • Three detailed floor plans and aerial views showing the home’s impressive scale • Bright open spaces designed for family life and gatheringsEnjoy walkable access to community center, pools, French schools by the ski hill, local shops and trails — plus easy highway routes and just 20 minutes to Green Valley Provincial Park.Peace River offers more than scenery: rich Indigenous & Métis culture, annual pow wows, river racing, fairs, triathlons, Oktoberfest, and the Harvest Moon Lodge Association.For those who value space, comfort, and an active local lifestyle — this home brings it all together. (id:51532)
Tags
| Property Summary |
|---|
| Building |
|---|
| Land |
|---|
| Level | Rooms | Dimensions |
|---|---|---|
| Second level | Primary Bedroom | 17.00 Ft x 18.08 Ft |
| Bedroom | 17.50 Ft x 19.25 Ft | |
| Bedroom | 11.92 Ft x 13.75 Ft | |
| Bedroom | 11.92 Ft x 13.17 Ft | |
| 3pc Bathroom | 4.83 Ft x 5.75 Ft | |
| 3pc Bathroom | 19.67 Ft x 8.00 Ft | |
| 2pc Bathroom | 9.83 Ft x 12.25 Ft | |
| Other | 7.00 Ft x 8.58 Ft | |
| Main level | Living room | 16.33 Ft x 21.08 Ft |
| Dining room | 14.75 Ft x 19.83 Ft | |
| Breakfast | 7.58 Ft x 15.25 Ft | |
| Kitchen | 13.50 Ft x 14.42 Ft | |
| Family room | 12.50 Ft x 14.42 Ft | |
| 2pc Bathroom | 8.00 Ft x 7.58 Ft | |
| 2pc Bathroom | 7.17 Ft x 7.00 Ft | |
| Laundry room | 7.58 Ft x 12.92 Ft | |
| Office | 14.17 Ft x 16.42 Ft | |
| Other | 5.75 Ft x 7.25 Ft |
| Features | |||||
|---|---|---|---|---|---|
| Wet bar | French door | Closet Organizers | |||
| Sauna | Attached Garage(2) | Refrigerator | |||
| Dishwasher | Stove | Washer & Dryer | |||
| See Remarks | |||||



















































