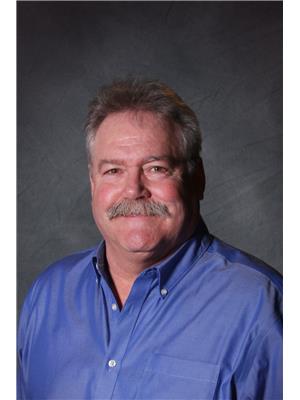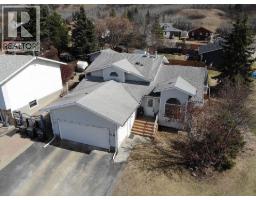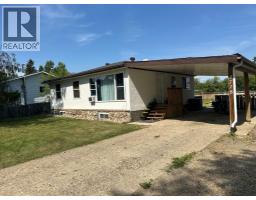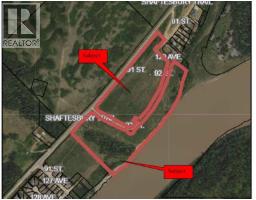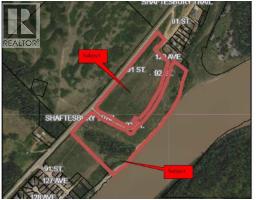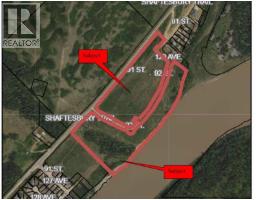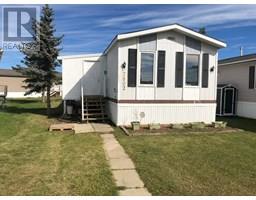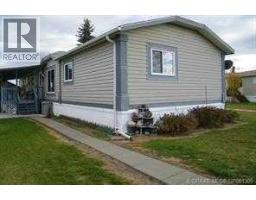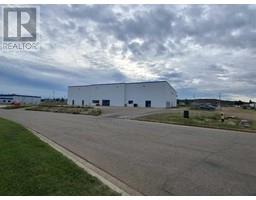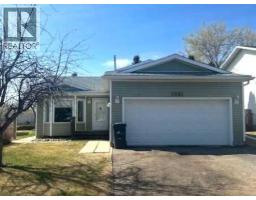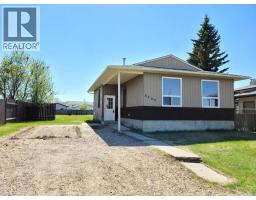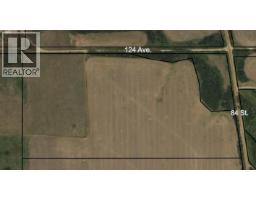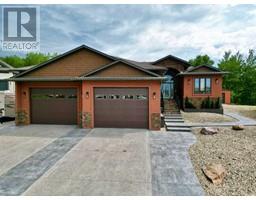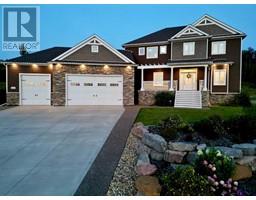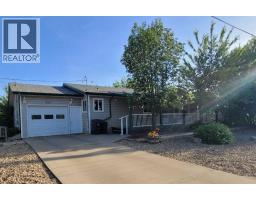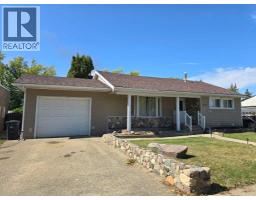11905 91 Street Rosedale, Peace River, Alberta, CA
Address: 11905 91 Street, Peace River, Alberta
Summary Report Property
- MKT IDA2164987
- Building TypeHouse
- Property TypeSingle Family
- StatusBuy
- Added20 weeks ago
- Bedrooms4
- Bathrooms3
- Area3455 sq. ft.
- DirectionNo Data
- Added On17 Apr 2025
Property Overview
Distinctive and Different...Behind the white fence and down the Private Driveway you can see the yard full of trees, hedges and you will find this Beautiful four bedroom, 3 bath custom home. From the butler's pantry to the updated kitchen you will be right at home and ready to entertain in the extra large living room c/w vaulted ceilings, gas fireplace and natural light from the large windows. The primary bedroom offers a large ensuite with a corner jet tub, large shower and walk in closet. The primary bedroom is located on the main floor as well as one other bedroom. Moving upstairs you will find two more bedrooms, large study/Rec. Room and a bathroom. Moving outside there is gardens everywhere a fire pit just ready for the fall evening bond fires. You can enjoy the sound of the river from the backyard morning or night. This is a home that has so much to offer and needs to be viewed to be appreciated. So call today to book your Private Viewing. (id:51532)
Tags
| Property Summary |
|---|
| Building |
|---|
| Land |
|---|
| Level | Rooms | Dimensions |
|---|---|---|
| Second level | Bedroom | 11.00 Ft x 11.00 Ft |
| Bedroom | 11.00 Ft x 11.00 Ft | |
| 4pc Bathroom | 8.00 Ft x 9.00 Ft | |
| Study | 16.83 Ft x 27.00 Ft | |
| Main level | Kitchen | 15.00 Ft x 8.00 Ft |
| Eat in kitchen | 15.00 Ft x 9.00 Ft | |
| Living room | 24.50 Ft x 25.00 Ft | |
| Den | 12.00 Ft x 15.00 Ft | |
| Primary Bedroom | 18.00 Ft x 14.00 Ft | |
| 4pc Bathroom | 9.00 Ft x 9.00 Ft | |
| Bedroom | 10.00 Ft x 12.00 Ft | |
| 4pc Bathroom | 5.00 Ft x 8.00 Ft | |
| Other | 18.00 Ft x 11.00 Ft |
| Features | |||||
|---|---|---|---|---|---|
| Wood windows | PVC window | No neighbours behind | |||
| French door | Attached Garage(2) | Detached Garage(2) | |||
| Gravel | Interlocked | Refrigerator | |||
| Range - Electric | Dishwasher | Washer & Dryer | |||
| None | |||||


















































