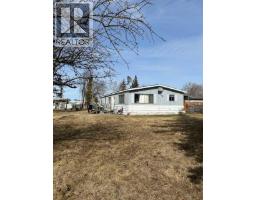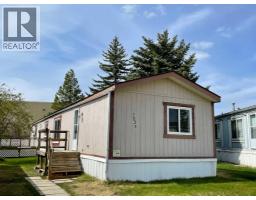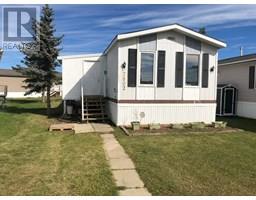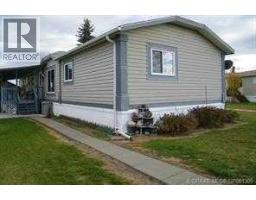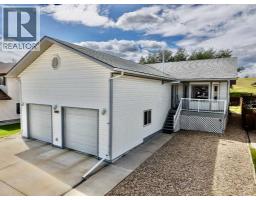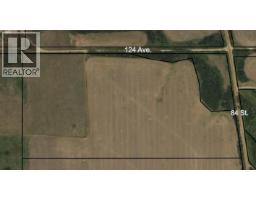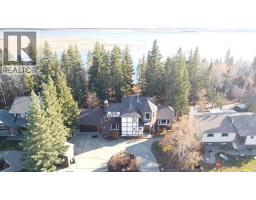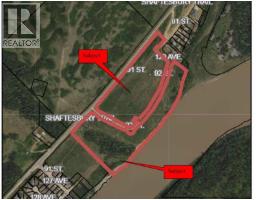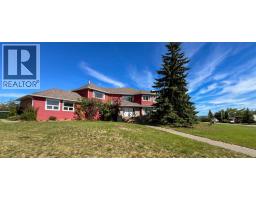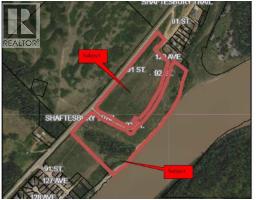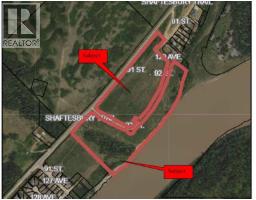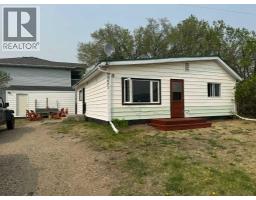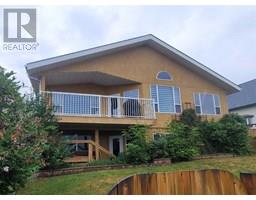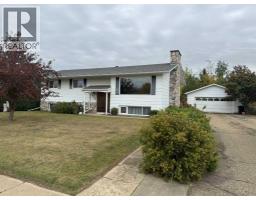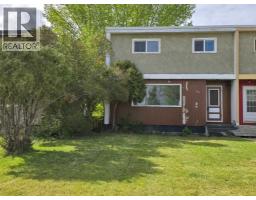8221 102 Avenue Saddleback Ridge, Peace River, Alberta, CA
Address: 8221 102 Avenue, Peace River, Alberta
Summary Report Property
- MKT IDA2245236
- Building TypeHouse
- Property TypeSingle Family
- StatusBuy
- Added10 weeks ago
- Bedrooms4
- Bathrooms2
- Area1091 sq. ft.
- DirectionNo Data
- Added On23 Aug 2025
Property Overview
Welcome to this charming 3-level split home in the desirable neighborhood of Saddleback! Step inside to a bright and open living room that flows seamlessly into the dining area and a stunning kitchen with plenty of counter space—perfect for meal prep and entertaining . there are 3 bedrooms upstairs, one of them being the large primary bedroom offering direct access to the main 4-piece bathroom. The lower level features a spacious recreation room with a cozy natural gas fireplace, an extra bedroom, laundry facilities, and plenty of storage space. Outside, relax in your fully fenced backyard with a large deck and pergola—perfect for enjoying warm summer days. Situated on a spacious lot with no neighbors behind, you’ll enjoy privacy along with convenient access to a playground, park, and scenic walking trails. Recent updates include a modernized bathroom, new flooring, hot water tank, siding, and windows. This home is move-in ready, call today to schedule a viewing! (id:51532)
Tags
| Property Summary |
|---|
| Building |
|---|
| Land |
|---|
| Level | Rooms | Dimensions |
|---|---|---|
| Second level | Primary Bedroom | 14.00 Ft x 11.00 Ft |
| Bedroom | 10.00 Ft x 9.00 Ft | |
| Bedroom | 10.00 Ft x 9.00 Ft | |
| 4pc Bathroom | .00 Ft x .00 Ft | |
| Lower level | Bedroom | 10.00 Ft x 10.00 Ft |
| 3pc Bathroom | Measurements not available |
| Features | |||||
|---|---|---|---|---|---|
| See remarks | Attached Garage(2) | Refrigerator | |||
| Dishwasher | Stove | Microwave Range Hood Combo | |||
| Washer & Dryer | None | ||||






























