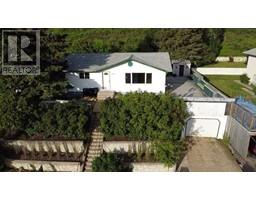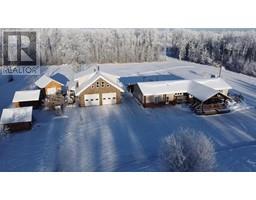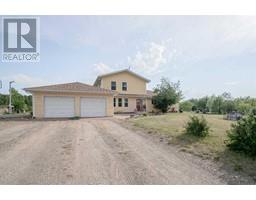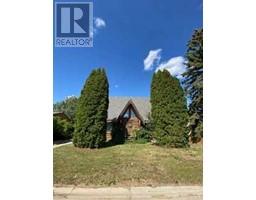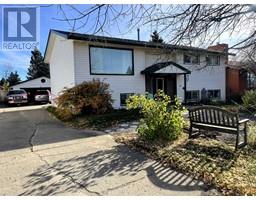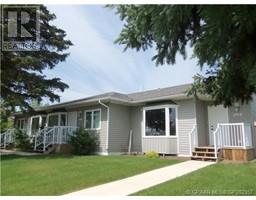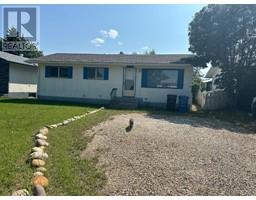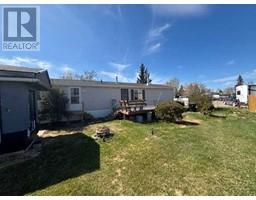4612 52 Street, Grimshaw, Alberta, CA
Address: 4612 52 Street, Grimshaw, Alberta
Summary Report Property
- MKT IDA2188941
- Building TypeHouse
- Property TypeSingle Family
- StatusBuy
- Added1 days ago
- Bedrooms3
- Bathrooms2
- Area1743 sq. ft.
- DirectionNo Data
- Added On09 Feb 2025
Property Overview
This custom built bungalow with all of the extras has over 1700 sq ft of elegant beauty, this property offers single floor spacious living. The huge kitchen has plenty of space for the cook in the family and has a huge walk-in pantry and even more cupboard space. The adjacent dining room has enough space for all family and friends and the huge sunken living room gives you space to spare. Just off the dining room is the large deck-part of it covered with composite decking. Overlooking your beautifully fully fenced landscaped yard with back alley access and an RV parking stall! The rest of the interior spoils you with more large living spaces including the spacious primary bedroom with roomy recently renovated en-suite and large walk-in closet . As well as two more bedrooms on the main floor, a recently renovated 4 piece bathroom and main floor laundry as well. There is also a full basement that is unfinished but gives you the opportunity to add the spaces you need. The over-sized double attached garage even features a motorized lift down to the secondary basement entrance making it easy to get the heavy items in and out! Don't miss out on this amazing property and call to view today. (id:51532)
Tags
| Property Summary |
|---|
| Building |
|---|
| Land |
|---|
| Level | Rooms | Dimensions |
|---|---|---|
| Main level | Primary Bedroom | 20.08 Ft x 13.92 Ft |
| Bedroom | 10.58 Ft x 13.08 Ft | |
| 3pc Bathroom | 4.75 Ft x 8.75 Ft | |
| Bedroom | 9.42 Ft x 12.92 Ft | |
| 4pc Bathroom | 6.75 Ft x 9.67 Ft |
| Features | |||||
|---|---|---|---|---|---|
| See remarks | Other | Back lane | |||
| Attached Garage(2) | Refrigerator | Gas stove(s) | |||
| Dishwasher | Microwave | Washer & Dryer | |||
| None | |||||



























