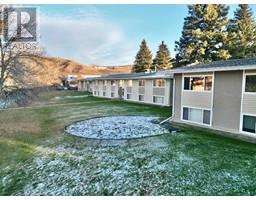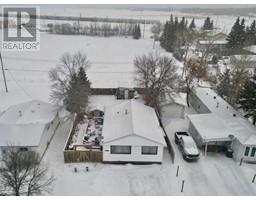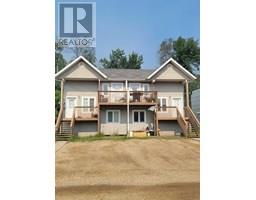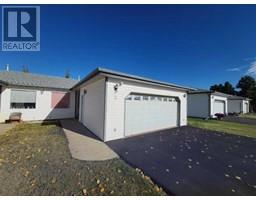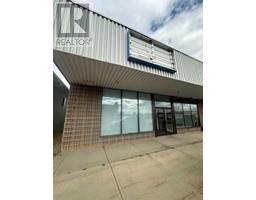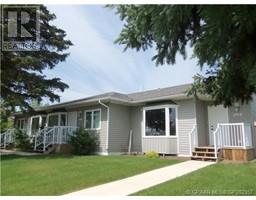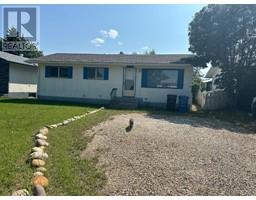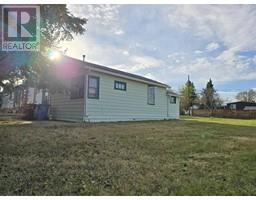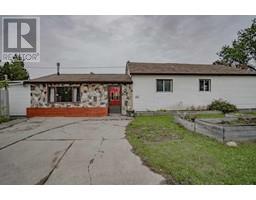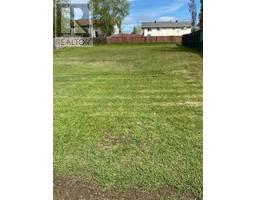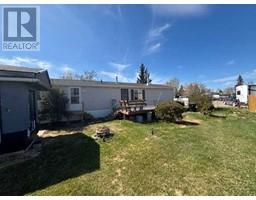5304 54 Avenue, Grimshaw, Alberta, CA
Address: 5304 54 Avenue, Grimshaw, Alberta
Summary Report Property
- MKT IDA2136009
- Building TypeHouse
- Property TypeSingle Family
- StatusBuy
- Added3 weeks ago
- Bedrooms4
- Bathrooms4
- Area1267 sq. ft.
- DirectionNo Data
- Added On12 Apr 2025
Property Overview
You're going to adore the charm and sophistication of this home. From the stunning modern kitchen to the 3-season sunroom, in-floor heat, and beautiful custom tile work, this home offers both comfort and elegance. The fully legal, self-contained suite in the lower level features large, bright windows and its own separate entry. This layout is perfect for those looking to live on the top floor while renting the lower unit, or for investors seeking rental income from both levels. The 23x24 attached garage includes a large storage mezzanine for the main floor, and there's a 23x12 powered carport for the lower-level tenant. All of this is nestled on a quiet low-traffic street. Affordable, classy, and chic, this home is full of personality and may just find its way onto your "most wanted list". (id:51532)
Tags
| Property Summary |
|---|
| Building |
|---|
| Land |
|---|
| Level | Rooms | Dimensions |
|---|---|---|
| Lower level | Bedroom | 9.42 Ft x 14.17 Ft |
| Primary Bedroom | 12.00 Ft x 12.08 Ft | |
| 4pc Bathroom | .00 Ft x .00 Ft | |
| 3pc Bathroom | .00 Ft x .00 Ft | |
| Main level | Primary Bedroom | 12.42 Ft x 12.08 Ft |
| Bedroom | 12.00 Ft x 12.08 Ft | |
| 4pc Bathroom | .00 Ft x .00 Ft | |
| 3pc Bathroom | .00 Ft x .00 Ft |
| Features | |||||
|---|---|---|---|---|---|
| Back lane | No neighbours behind | No Smoking Home | |||
| Carport | Attached Garage(2) | Garage | |||
| Gravel | Heated Garage | Shared | |||
| Refrigerator | Cooktop - Electric | Dishwasher | |||
| Microwave | Freezer | Oven - Built-In | |||
| Hood Fan | Window Coverings | Garage door opener | |||
| Washer & Dryer | Suite | None | |||














































