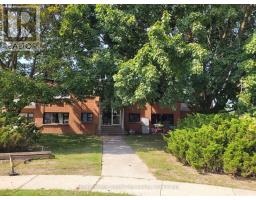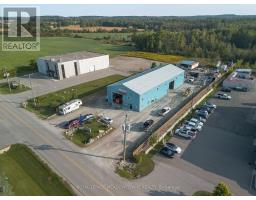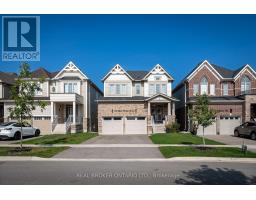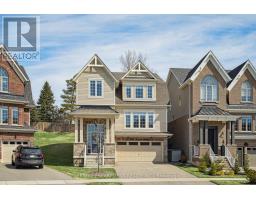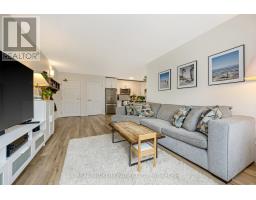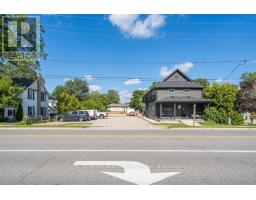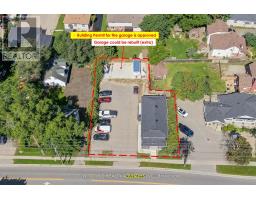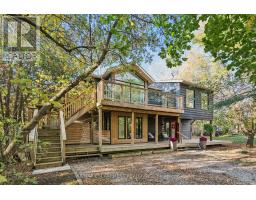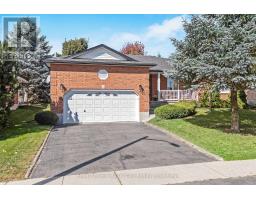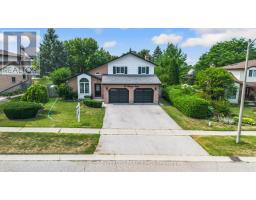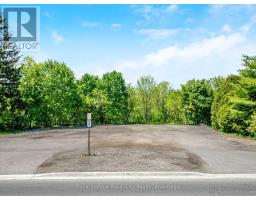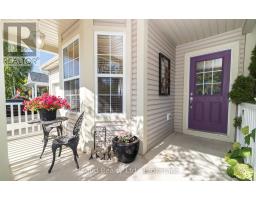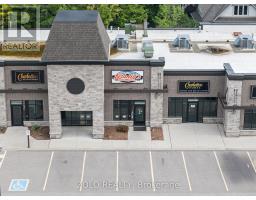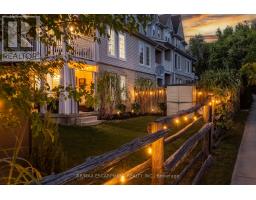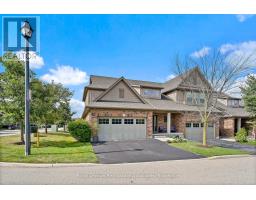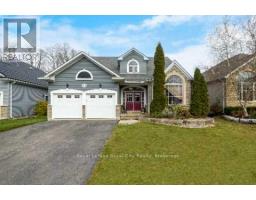105 RIVERWALK PLACE, Guelph/Eramosa (Rockwood), Ontario, CA
Address: 105 RIVERWALK PLACE, Guelph/Eramosa (Rockwood), Ontario
Summary Report Property
- MKT IDX12392092
- Building TypeRow / Townhouse
- Property TypeSingle Family
- StatusBuy
- Added10 weeks ago
- Bedrooms2
- Bathrooms2
- Area1500 sq. ft.
- DirectionNo Data
- Added On09 Sep 2025
Property Overview
Welcome to the town that Hollywood discovered years ago, Rockwood! This is one of the best kept secrets in town, Riverwalk Place. Build on the banks of the Eramosa River this 52 unit Freehold purpose-build Bungaloft community built by Charleston Homes has it ALL. Featuring one of the largest lots in the community, professionally landscaped, with east facing windows and the extra sunlight that an end unit gives you. These homes were designed for Empty Nesters with a Main Floor Primary bedroom with ensuite as well as a bedroom in the Loft with ensuite, walk-in closet and den. The 985 sq. ft (approx.) basement is partially carpeted and insulated to the floor ready for your dream rec room, home gym, or craft area including a rough-in for another bathroom. With lawn care and snow removal included in the monthly fee's (It is a Freehold) this is the perfect property for any downsizer looking for a "lock and leave" for the Winter months. (id:51532)
Tags
| Property Summary |
|---|
| Building |
|---|
| Land |
|---|
| Level | Rooms | Dimensions |
|---|---|---|
| Second level | Family room | 5.13 m x 3.77 m |
| Bedroom 2 | 4.92 m x 4.41 m | |
| Bathroom | 2.46 m x 1.84 m | |
| Ground level | Primary Bedroom | 5.19 m x 4.04 m |
| Bathroom | 2.75 m x 1.51 m | |
| Laundry room | 3.23 m x 1.96 m | |
| Kitchen | 3.7 m x 3.23 m | |
| Dining room | 3.76 m x 3.66 m | |
| Living room | 3.7 m x 3.7 m |
| Features | |||||
|---|---|---|---|---|---|
| Conservation/green belt | Level | Attached Garage | |||
| Garage | Garage door opener remote(s) | Water meter | |||
| Water softener | All | Dishwasher | |||
| Dryer | Stove | Washer | |||
| Refrigerator | Central air conditioning | Fireplace(s) | |||































