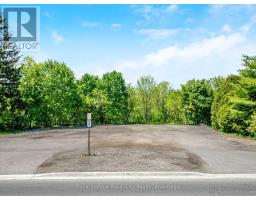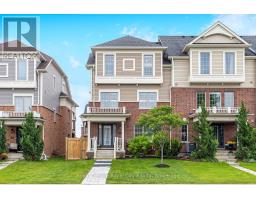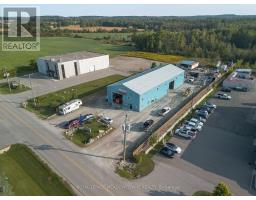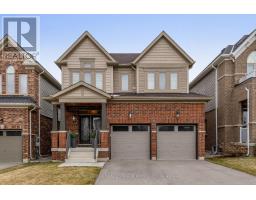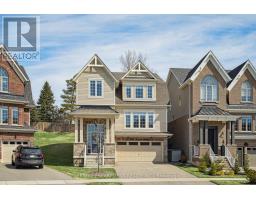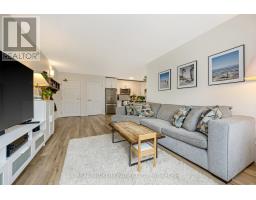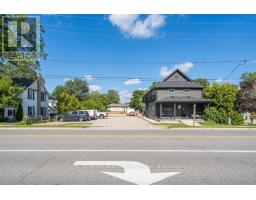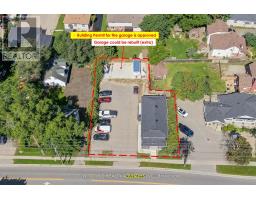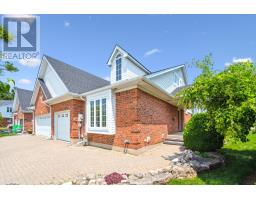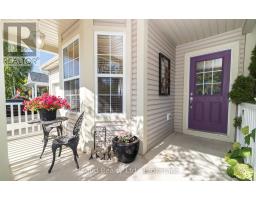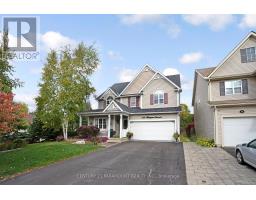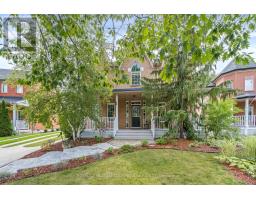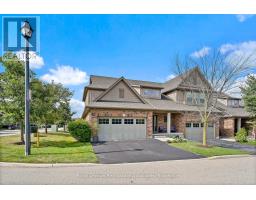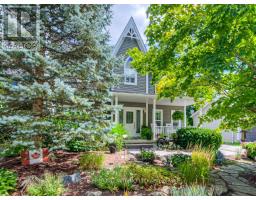120 BERNARDI CRESCENT, Guelph/Eramosa (Rockwood), Ontario, CA
Address: 120 BERNARDI CRESCENT, Guelph/Eramosa (Rockwood), Ontario
Summary Report Property
- MKT IDX12550108
- Building TypeHouse
- Property TypeSingle Family
- StatusBuy
- Added7 weeks ago
- Bedrooms4
- Bathrooms3
- Area1500 sq. ft.
- DirectionNo Data
- Added On17 Nov 2025
Property Overview
Welcome to 120 Bernardi, nestled on a quiet, mature street, this charming all-brick bungalow has been lovingly maintained by its original owners since it was built in 2000. The main floor features a warm and inviting living room with hardwood floors and a gas fireplace, along with both a formal dining room and a bright dinette area. There are three main-floor bedrooms and two full bathrooms, including a spacious primary suite complete with a 4-piece ensuite and walk-in closet. Main floor laundry adds everyday convenience, and thoughtful accessibility features include a stairlift in the garage for easy entry into the home, as well as an additional stairlift to the basement. The lower level offers an expansive, open-concept recreation room finished with berber carpet, along with a generous fourth bedroom and a 3-piece bath-a comfortable and flexible space for guests or family. The backyard is a peaceful retreat, offering excellent privacy and a large newer wood deck ideal for outdoor enjoyment. The location is highly desirable, just steps from Valentino Park and within close proximity to Harris Mill Public School. This is a beautifully cared-for property that truly shows 10+. (id:51532)
Tags
| Property Summary |
|---|
| Building |
|---|
| Land |
|---|
| Level | Rooms | Dimensions |
|---|---|---|
| Lower level | Recreational, Games room | 10.76 m x 8.77 m |
| Bedroom 4 | 4.19 m x 10.24 m | |
| Main level | Living room | 6.33 m x 4.64 m |
| Dining room | 3.33 m x 3.56 m | |
| Kitchen | 3.7 m x 3.18 m | |
| Eating area | 4.46 m x 4.15 m | |
| Laundry room | 1.65 m x 1.98 m | |
| Bedroom | 5.19 m x 4.09 m | |
| Bathroom | 2.43 m x 2.48 m | |
| Bedroom 2 | 3.66 m x 3.61 m | |
| Bedroom 3 | 3.32 m x 3.35 m | |
| Bathroom | 2.52 m x 2.31 m |
| Features | |||||
|---|---|---|---|---|---|
| Attached Garage | Garage | Garage door opener remote(s) | |||
| Central Vacuum | Water softener | Water meter | |||
| Dishwasher | Dryer | Microwave | |||
| Hood Fan | Stove | Washer | |||
| Window Coverings | Refrigerator | Central air conditioning | |||
| Fireplace(s) | |||||




















































