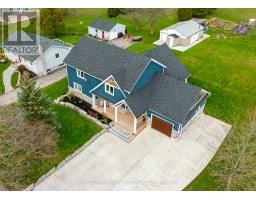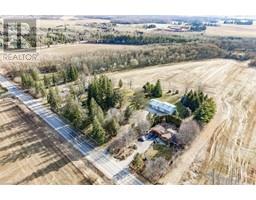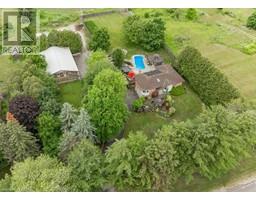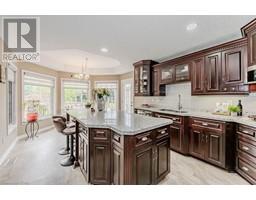5146 TOWNSHIP 1 Road, Guelph/Eramosa, Ontario, CA
Address: 5146 TOWNSHIP 1 Road, Guelph/Eramosa, Ontario
Summary Report Property
- MKT IDH4196653
- Building TypeHouse
- Property TypeSingle Family
- StatusBuy
- Added22 weeks ago
- Bedrooms5
- Bathrooms7
- Area4416 sq. ft.
- DirectionNo Data
- Added On19 Jun 2024
Property Overview
Welcome to 5146 Township Road 1 in Guelph. A luxurious 5-bedroom, 7-bathroom Estate nestled on a serene 1.25-Acre property. The main floor boasts an elegant Primary bedroom suite with a private retreat, while the second floor features four spacious bedrooms, each with its own ensuite bathroom. Ideal for hobbyists and DIY enthusiasts, this home includes a huge dream workshop and a dedicated hobby room. The expansive outdoor space is perfect for relaxation and entertaining, and additional highlights include 213 Sqft Sunroom, 925 sq ft Wood deck w/Gazebo, open-concept living and dining areas, gourmet kitchen with a wood-burning fireplace, Library, large 2nd floor Office, a 3-car garage and winding driveway that leads to a manicured oasis of plants and flowers. Located near the 401 University of Guelph, and Kitchener-Waterloo Airport, this property offers a unique blend of luxury and tranquility. Schedule a viewing today to experience all this exceptional home has to offer. (id:51532)
Tags
| Property Summary |
|---|
| Building |
|---|
| Level | Rooms | Dimensions |
|---|---|---|
| Second level | 3pc Bathroom | Measurements not available |
| 3pc Bathroom | Measurements not available | |
| 5pc Bathroom | Measurements not available | |
| Office | 15' 1'' x 11' 1'' | |
| Primary Bedroom | 25' 6'' x 14' 8'' | |
| Bedroom | 11' 3'' x 11' 10'' | |
| Bedroom | 11' 3'' x 12' 0'' | |
| Bedroom | 11' 9'' x 13' 8'' | |
| Loft | 15' 6'' x 19' 5'' | |
| Basement | Workshop | 28' 0'' x 34' 11'' |
| Laundry room | 18' 1'' x 14' 3'' | |
| Hobby room | 24' 8'' x 22' 3'' | |
| Ground level | 4pc Bathroom | Measurements not available |
| 4pc Bathroom | Measurements not available | |
| 2pc Bathroom | Measurements not available | |
| 2pc Bathroom | Measurements not available | |
| Sunroom | 18' 0'' x 21' 0'' | |
| Sitting room | 19' 6'' x 13' 8'' | |
| Primary Bedroom | 16' 4'' x 11' 0'' | |
| Pantry | 6' 7'' x 7' 3'' | |
| Dining room | 20' 7'' x 20' 5'' | |
| Breakfast | 11' 8'' x 10' 1'' | |
| Kitchen | 13' 7'' x 15' 3'' | |
| Den | 14' 5'' x 11' 5'' | |
| Living room | 18' 5'' x 19' 5'' | |
| Foyer | 14' 6'' x 9' 8'' |
| Features | |||||
|---|---|---|---|---|---|
| Conservation/green belt | Double width or more driveway | Paved driveway | |||
| Country residential | Gazebo | Sump Pump | |||
| Automatic Garage Door Opener | In-Law Suite | Attached Garage | |||
| Inside Entry | Alarm System | Central Vacuum | |||
| Dishwasher | Dryer | Freezer | |||
| Refrigerator | Satellite Dish | Washer | |||
| Range | Oven | Window Coverings | |||
| Air exchanger | Central air conditioning | ||||




































































