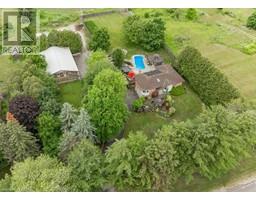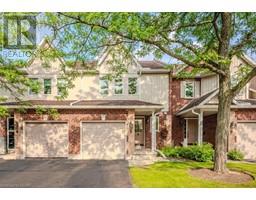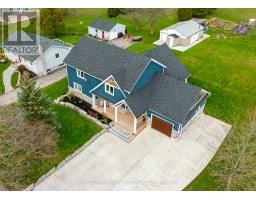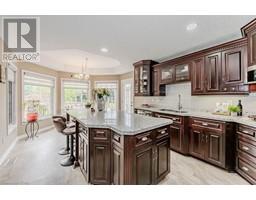5588 WELLINGTON RD 39 41 - Rural Guelph/Eramosa West, Guelph/Eramosa, Ontario, CA
Address: 5588 WELLINGTON RD 39, Guelph/Eramosa, Ontario
Summary Report Property
- MKT ID40585830
- Building TypeHouse
- Property TypeSingle Family
- StatusBuy
- Added22 weeks ago
- Bedrooms5
- Bathrooms3
- Area2752 sq. ft.
- DirectionNo Data
- Added On18 Jun 2024
Property Overview
Opportunity awaits to acquire a sprawling 70-acre property graced by renovated 5-bdrm log home & detached workshop all in prime location! A rarity within 2km radius of Guelph, this property which hasn't been on the market since 1856, presents unparalleled chance that comes once in a lifetime. Can't beat this prime location! Mere 5-min drive from array of amenities: restaurants, groceries, banks & shops. Easy access to Hanlon Pkwy within 4-mins, connecting seamlessly to 401. GO Station is just 10-min away, Fergus & Elora 15-min & KW are a short 25-min. Waterloo Airport is a quick 20-mins & Toronto Pearson is under an hour. For handypersons, farmers or business owners, the expansive 40 X 80ft workshop W/3 overhead doors is a dream come true. There is a heated portion W/large workshop & unheated section, 2 extra tall manually operated doors, specially designed for a motor home. The covered outdoor patio becomes idyllic spot for family relaxation & entertaining. Boasting 2 entrances: one off Country Rd 30 & another off Rd 39. The log home stripped to the studs & completely rebuilt in 1986 exudes charm of country living coupled W/modern conveniences like gas heating, A/C & 200amp service. Eat-in kitchen with S/S appliances, bank of pantry cupboards & centre island for casual dining. Solarium W/stone walls, skylights, windows offering panoramic views & gas stove. Living room W/large window invites natural light into the room. 5 bdrms & 3 full bathrooms cater to your family's needs. Main floor primary suite W/5pc ensuite, his & her's vanities, jacuzzi, sep shower & vanity W/add'l lighting for applying make-up. Upstairs you'll find 4 other bdrms. One of the rooms could be used as games room, theatre room, playroom & more. Approx. 50 workable acres are presently under shared crop agreement W/large farming operation adding value to the property. Property borders West Montrose area of Kissing Bridge trail connecting Guelph to Millbank, enticing feature for outdoor enthusiasts (id:51532)
Tags
| Property Summary |
|---|
| Building |
|---|
| Land |
|---|
| Level | Rooms | Dimensions |
|---|---|---|
| Second level | Bedroom | 16'1'' x 15'4'' |
| 4pc Bathroom | Measurements not available | |
| Bedroom | 17'4'' x 14'8'' | |
| Bedroom | 14'4'' x 9'5'' | |
| Bedroom | 14'4'' x 10'2'' | |
| Main level | Full bathroom | Measurements not available |
| Primary Bedroom | 16'5'' x 14'4'' | |
| 3pc Bathroom | Measurements not available | |
| Sunroom | 28'2'' x 12'5'' | |
| Living room | 16'1'' x 14'1'' | |
| Kitchen | 14'1'' x 12'1'' |
| Features | |||||
|---|---|---|---|---|---|
| Crushed stone driveway | Country residential | Detached Garage | |||
| Dishwasher | Dryer | Refrigerator | |||
| Stove | Water softener | Washer | |||
| Central air conditioning | |||||



























































