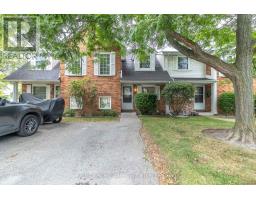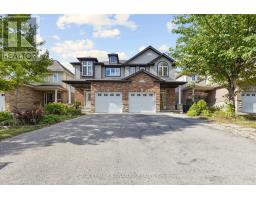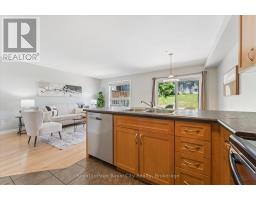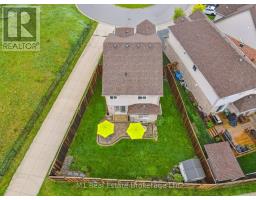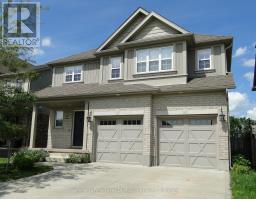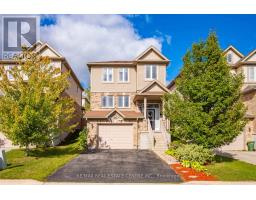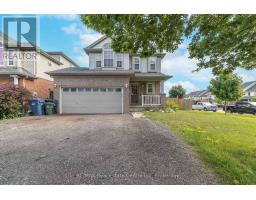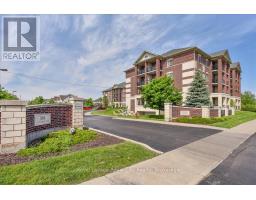122 SILURIAN DRIVE, Guelph (Grange Road), Ontario, CA
Address: 122 SILURIAN DRIVE, Guelph (Grange Road), Ontario
Summary Report Property
- MKT IDX12346544
- Building TypeHouse
- Property TypeSingle Family
- StatusBuy
- Added3 weeks ago
- Bedrooms3
- Bathrooms2
- Area1100 sq. ft.
- DirectionNo Data
- Added On21 Aug 2025
Property Overview
Welcome to 122 Silurian Drive, a well-maintained semi-detached home situated on a generous corner lot in a quiet, family-friendly neighbourhood. This turnkey property offers excellent curb appeal with mature trees and a fully fenced backyard, creating a private and welcoming outdoor space. Inside, you'll find a bright and functional layout with large windows that allow plenty of natural light throughout the main floor. The kitchen provides ample cabinet and counter space and opens to the dining and living areas, making it ideal for both everyday living and entertaining. A walkout from the dining area leads to the backyard perfect for relaxing evenings or hosting summer get-togethers. features three comfortable bedrooms, including a spacious primary with a walk in closet and shared access to a full bathroom. The finished basement extends the living space with a cozy rec room and room for storage. Conveniently located close to schools, parks, trails, shopping, and public transit, this home combines comfort and practicality in a great location. 122 Silurian Drive is move-in ready and well suited for a wide range of lifestyles. (id:51532)
Tags
| Property Summary |
|---|
| Building |
|---|
| Land |
|---|
| Level | Rooms | Dimensions |
|---|---|---|
| Second level | Primary Bedroom | 5.12 m x 4.46 m |
| Bedroom | 3.56 m x 3.11 m | |
| Bedroom | 3.56 m x 2.83 m | |
| Bathroom | 3.8 m x 1.54 m | |
| Basement | Recreational, Games room | 5.7 m x 4.36 m |
| Laundry room | 2.96 m x 2.39 m | |
| Main level | Kitchen | 2.83 m x 2.42 m |
| Dining room | 2.68 m x 2.42 m | |
| Living room | 4.43 m x 3.47 m | |
| Bathroom | 1.54 m x 1.52 m |
| Features | |||||
|---|---|---|---|---|---|
| Flat site | Attached Garage | Garage | |||
| Water softener | Water Heater | Water meter | |||
| Dishwasher | Dryer | Stove | |||
| Washer | Refrigerator | Central air conditioning | |||




































