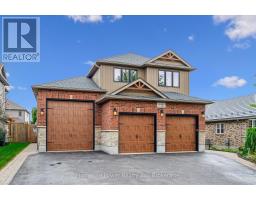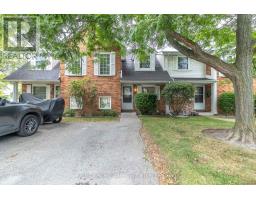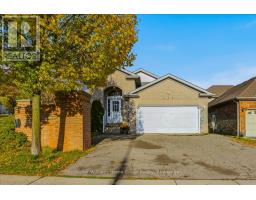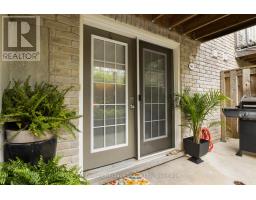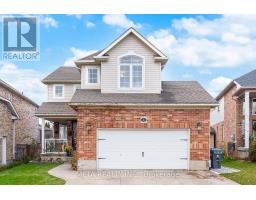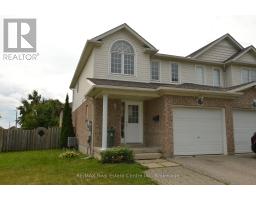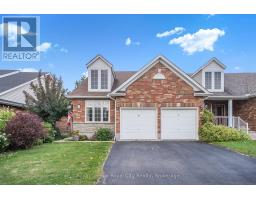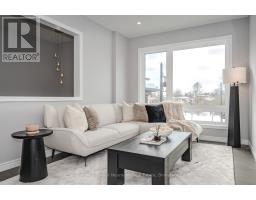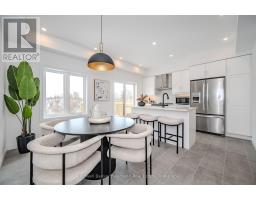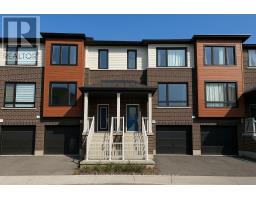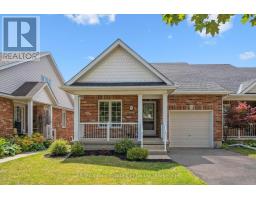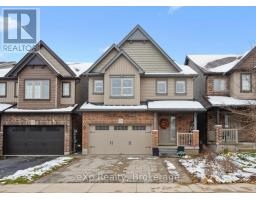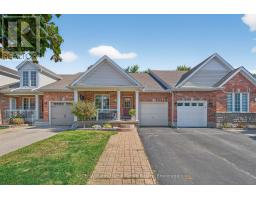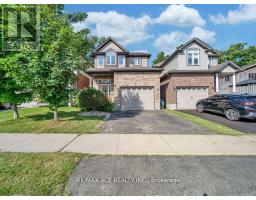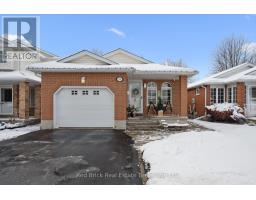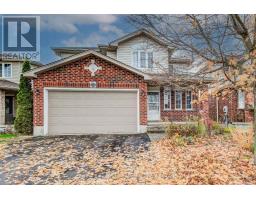9 EVERTON DRIVE, Guelph (Grange Road), Ontario, CA
Address: 9 EVERTON DRIVE, Guelph (Grange Road), Ontario
Summary Report Property
- MKT IDX12421868
- Building TypeHouse
- Property TypeSingle Family
- StatusBuy
- Added12 weeks ago
- Bedrooms4
- Bathrooms5
- Area3000 sq. ft.
- DirectionNo Data
- Added On01 Dec 2025
Property Overview
Step into luxury with this executive-style 4-bedroom home, with over 4,500 sqft of finished space, designed to impress inside and out. From the moment you enter the soaring two-storey foyer,( with 9 ceilings on every floor)you'll feel the warmth and elegance that carries throughout. The main living and dining areas feature a stunning coffered ceiling, while the massive culinary kitchen offers a separate coffee and beverage counter-perfect for entertaining. And the view out from this space is fantastic. The fully finished walkout basement is a dream, complete with a salon, 4-piece bathroom, exercise room, and office/den (currently used as a 5th bedroom). This level could even be utilized as a future in law suite. Step outside to discover breathtaking ravine, forest, and trail views, best enjoyed from the expansive deck or the lower patio with a hot tub, thoughtfully sheltered by a rainwater gathering system protecting you from the elements. Upstairs, the open-concept family room is ideal for relaxing, while the spacious primary suite boasts a luxurious 5-piece bathroom. 2 of the other spacious bedrooms enjoy the convenience of a Jack n Jill bathroom. With concrete walkways, a convenient location just minutes from the library, and exceptional design features throughout, this move-in ready home offers the perfect blend of style, comfort, and function. (id:51532)
Tags
| Property Summary |
|---|
| Building |
|---|
| Land |
|---|
| Level | Rooms | Dimensions |
|---|---|---|
| Second level | Bedroom | 3.52 m x 3.05 m |
| Bedroom 2 | 3.89 m x 4.13 m | |
| Bedroom 3 | 3.58 m x 3.26 m | |
| Family room | 5.52 m x 6.08 m | |
| Primary Bedroom | 5.52 m x 5.06 m | |
| Basement | Bedroom | 4.13 m x 2.95 m |
| Cold room | 3.2 m x 1.79 m | |
| Exercise room | 5.44 m x 4.95 m | |
| Recreational, Games room | 3.21 m x 10.43 m | |
| Main level | Eating area | 3.26 m x 3.27 m |
| Dining room | 3 m x 4.74 m | |
| Kitchen | 5.7 m x 3.26 m | |
| Laundry room | 2.82 m x 2.39 m | |
| Living room | 5.97 m x 4.74 m |
| Features | |||||
|---|---|---|---|---|---|
| Irregular lot size | Backs on greenbelt | Flat site | |||
| Conservation/green belt | Attached Garage | Garage | |||
| Hot Tub | Garage door opener remote(s) | Water Heater | |||
| Water softener | Dishwasher | Dryer | |||
| Stove | Washer | Refrigerator | |||
| Walk out | Separate entrance | Central air conditioning | |||
| Air exchanger | Fireplace(s) | ||||




















































