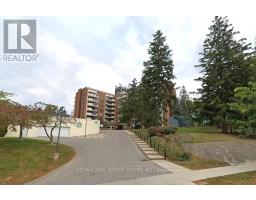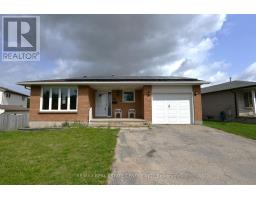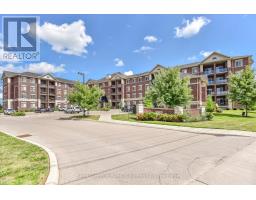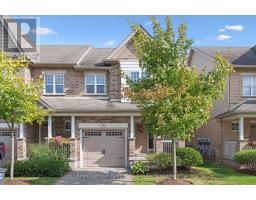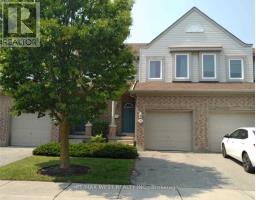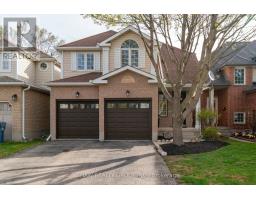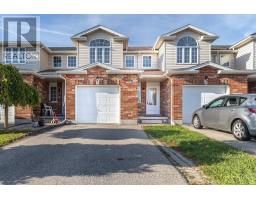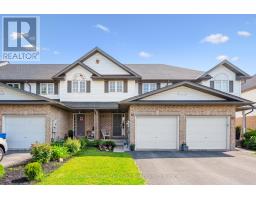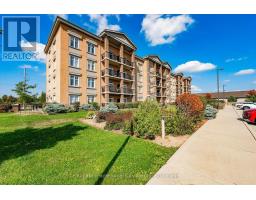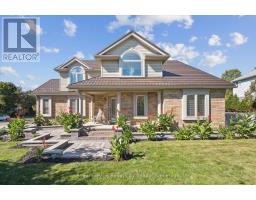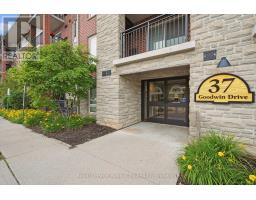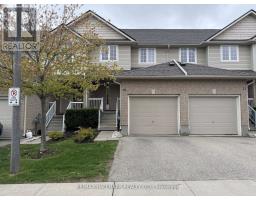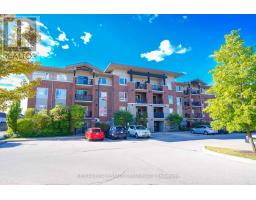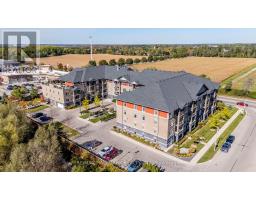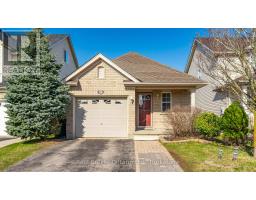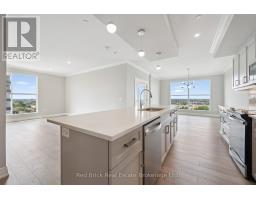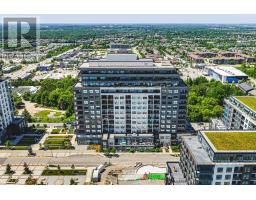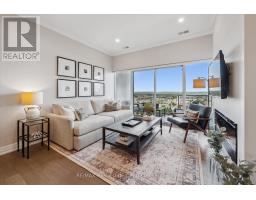1003 - 1880 GORDON STREET, Guelph (Pineridge/Westminster Woods), Ontario, CA
Address: 1003 - 1880 GORDON STREET, Guelph (Pineridge/Westminster Woods), Ontario
2 Beds2 Baths1000 sqftStatus: Buy Views : 936
Price
$599,900
Summary Report Property
- MKT IDX12366785
- Building TypeApartment
- Property TypeSingle Family
- StatusBuy
- Added4 days ago
- Bedrooms2
- Bathrooms2
- Area1000 sq. ft.
- DirectionNo Data
- Added On02 Nov 2025
Property Overview
Discover stylish, accessible living at Unit 1003- 1880 Gordon Street. This 2-bedroom, 2-bath condo offers open-concept living with wide hallways, barrier-free entry, and modern finishes throughout. Enjoy a custom kitchen with quartz countertops, hardwood flooring, and glass showers. The living room features a cozy fireplace and walkout to a private balcony with breathtaking panoramic views. Located in the sought-after Gordon Square 2, residents enjoy top-notch amenities including a fitness centre, golf simulator, and lounge with billiards and games. With easy access to Hwy 401, nearby restaurants, parks, and schools, this condo combines comfort, convenience, and low maintenance living in one exceptional package. (id:51532)
Tags
| Property Summary |
|---|
Property Type
Single Family
Building Type
Apartment
Square Footage
1000 - 1199 sqft
Community Name
Pineridge/Westminster Woods
Title
Condominium/Strata
Parking Type
Underground,Garage
| Building |
|---|
Bedrooms
Above Grade
2
Bathrooms
Total
2
Interior Features
Basement Type
None
Building Features
Features
Elevator, Balcony
Square Footage
1000 - 1199 sqft
Rental Equipment
Water Heater
Building Amenities
Exercise Centre, Recreation Centre, Visitor Parking
Heating & Cooling
Cooling
Central air conditioning
Heating Type
Forced air
Exterior Features
Exterior Finish
Concrete
Neighbourhood Features
Community Features
Pets Allowed With Restrictions
Amenities Nearby
Public Transit, Schools
Maintenance or Condo Information
Maintenance Fees
$784.02 Monthly
Maintenance Fees Include
Common Area Maintenance, Insurance, Heat, Water, Parking
Maintenance Management Company
Maple Ridge Community Management LTD
Parking
Parking Type
Underground,Garage
Total Parking Spaces
1
| Land |
|---|
Other Property Information
Zoning Description
R.4B-20
| Level | Rooms | Dimensions |
|---|---|---|
| Main level | Kitchen | 3.91 m x 3.67 m |
| Living room | 3.67 m x 3.2 m | |
| Primary Bedroom | 3.33 m x 4.09 m | |
| Bedroom | 3.3 m x 3.12 m | |
| Other | 2.95 m x 2.45 m | |
| Bathroom | 2.81 m x 2.13 m |
| Features | |||||
|---|---|---|---|---|---|
| Elevator | Balcony | Underground | |||
| Garage | Central air conditioning | Exercise Centre | |||
| Recreation Centre | Visitor Parking | ||||















