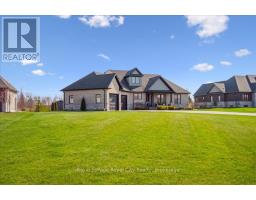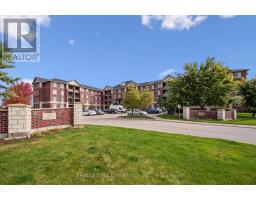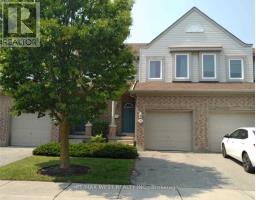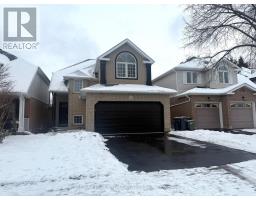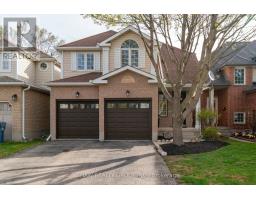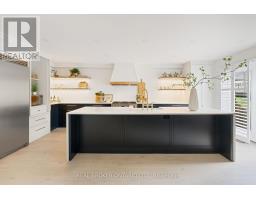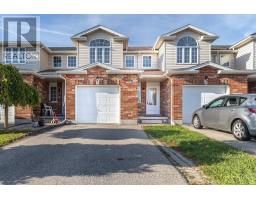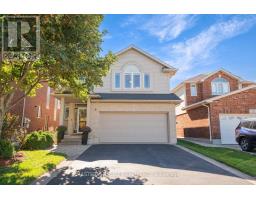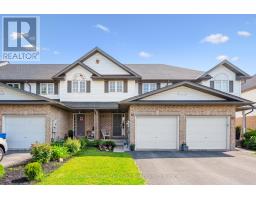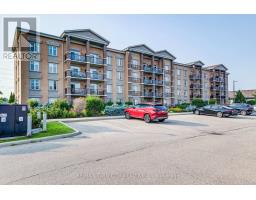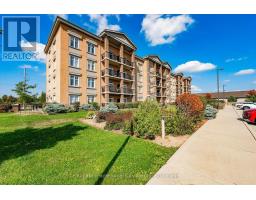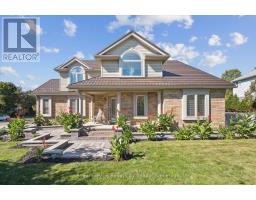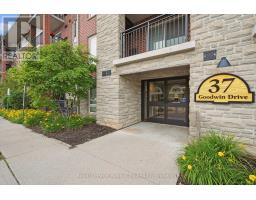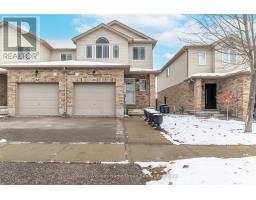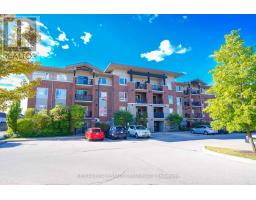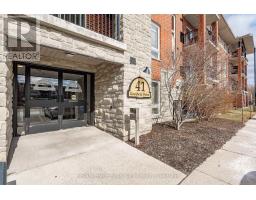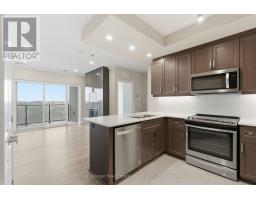122 - 1440 GORDON STREET, Guelph (Pineridge/Westminster Woods), Ontario, CA
Address: 122 - 1440 GORDON STREET, Guelph (Pineridge/Westminster Woods), Ontario
Summary Report Property
- MKT IDX12369994
- Building TypeApartment
- Property TypeSingle Family
- StatusBuy
- Added9 weeks ago
- Bedrooms2
- Bathrooms2
- Area1000 sq. ft.
- DirectionNo Data
- Added On25 Oct 2025
Property Overview
This main-floor executive suite offers the perfect blend of luxury, convenience, and location. Situated in an amazing east-facing position overlooking the park, this spacious 1,192 sqft unit- the largest in the building- showcases beautiful sunrises from its private balcony. Just a 15-minute bus ride to the University of Guelph, the unit features a bright open-concept floor plan with soaring 9' ceilings, creating a modern and airy feel throughout. The updated kitchen is a chef's dream, complete with rich cabinetry, a marble backsplash, stainless steel appliances, granite countertops, and an island with a breakfast bar. The living and dining areas boast engineered wood flooring and flow seamlessly together, ideal for entertaining or relaxing at home. The primary bedroom offers a walk-in closet and a luxurious 5-piece ensuite with a corner tub and separate shower, wood cabinetry and granite countertops, while the second bedroom also enjoys ensuite privilege to a 4-piece bathroom with granite. Additional highlights include in-suite laundry, an owned on-demand gas water heater, a storage locker, and a secure underground parking spot. (id:51532)
Tags
| Property Summary |
|---|
| Building |
|---|
| Level | Rooms | Dimensions |
|---|---|---|
| Main level | Kitchen | 4.55 m x 2.79 m |
| Living room | 3.15 m x 4.65 m | |
| Dining room | 2.59 m x 6.25 m | |
| Primary Bedroom | 5.38 m x 3.07 m | |
| Bathroom | Measurements not available | |
| Bedroom 2 | 2.74 m x 4.01 m | |
| Bathroom | Measurements not available |
| Features | |||||
|---|---|---|---|---|---|
| Balcony | In suite Laundry | Underground | |||
| Garage | Garage door opener remote(s) | Water Heater - Tankless | |||
| Water Heater | Stove | Washer | |||
| Refrigerator | Central air conditioning | Party Room | |||
| Visitor Parking | Storage - Locker | ||||































