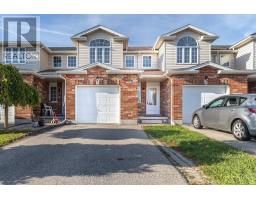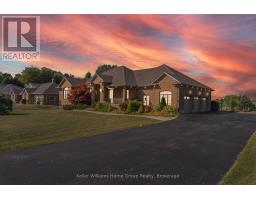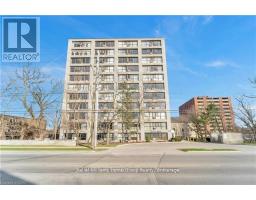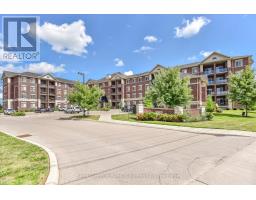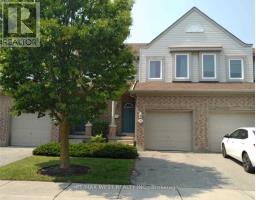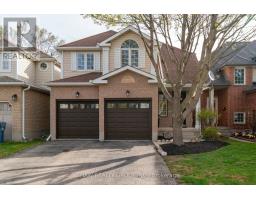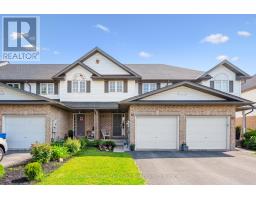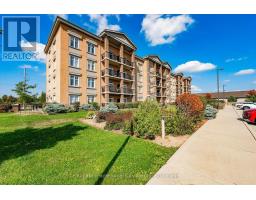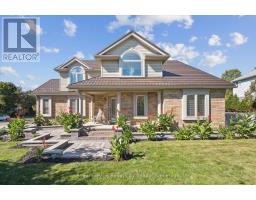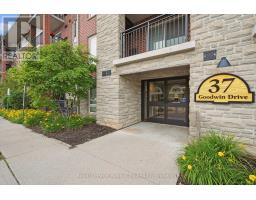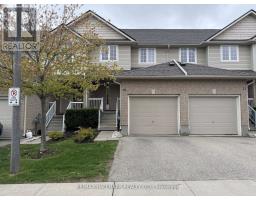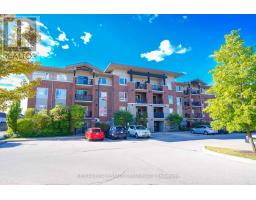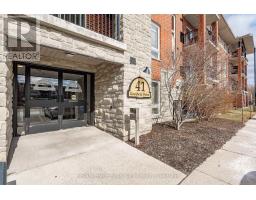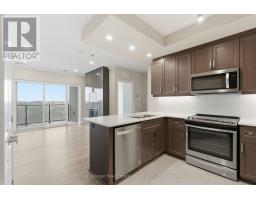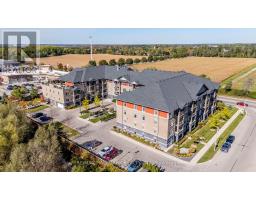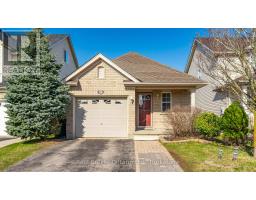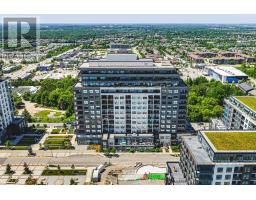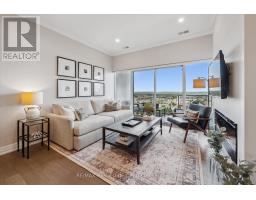36 CLOUGH CRES, Guelph (Pineridge/Westminster Woods), Ontario, CA
Address: 36 CLOUGH CRES, Guelph (Pineridge/Westminster Woods), Ontario
Summary Report Property
- MKT IDX12539970
- Building TypeHouse
- Property TypeSingle Family
- StatusBuy
- Added6 days ago
- Bedrooms3
- Bathrooms4
- Area1500 sq. ft.
- DirectionNo Data
- Added On16 Nov 2025
Property Overview
Stunning Freehold End-Unit Townhome in the sought-after south end of Guelph, close to countless amenities including the University of Guelph. This beautiful family home features a stylish kitchen with stainless steel appliances, an open-concept main floor, and a walkout to a gorgeous deck - perfect for entertaining.The inviting entranceway offers ceramic floors, while both the living room and second floor feature gleaming hardwood - making this a carpet-free home throughout. The spacious primary bedroom includes a walk-in closet and a lovely 4-piece ensuite.The fully finished basement adds even more living space with a large recreation room or home office, a separate laundry/utility room, and another 4-piece bath - that's the third full bathroom in the home, plus a convenient 2-piece powder room on the main floor.This property also includes a single-car garage with inside entry and a garage door opener. As an end unit, you'll enjoy extra natural light, added privacy, and more outdoor space. (id:51532)
Tags
| Property Summary |
|---|
| Building |
|---|
| Land |
|---|
| Level | Rooms | Dimensions |
|---|---|---|
| Second level | Bedroom 2 | 4.42 m x 2.86 m |
| Primary Bedroom | 3.93 m x 4.64 m | |
| Bathroom | 2.48 m x 2.55 m | |
| Bathroom | 1.7 m x 2.56 m | |
| Primary Bedroom | 3.77 m x 5.79 m | |
| Bedroom | 2.81 m x 4.41 m | |
| Basement | Recreational, Games room | 9.64 m x 5.45 m |
| Bathroom | 2.97 m x 1.48 m | |
| Main level | Dining room | 2.11 m x 4.55 m |
| Living room | 5.66 m x 4.23 m | |
| Kitchen | 4.57 m x 5.33 m | |
| Bathroom | 2.1 m x 0.88 m |
| Features | |||||
|---|---|---|---|---|---|
| Sump Pump | Attached Garage | Garage | |||
| Central air conditioning | Fireplace(s) | ||||














































