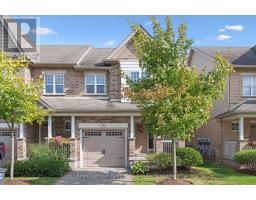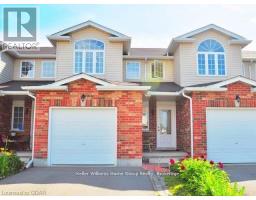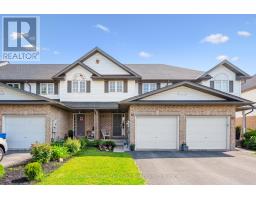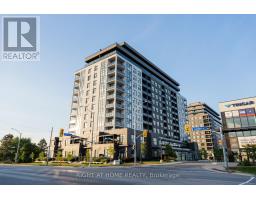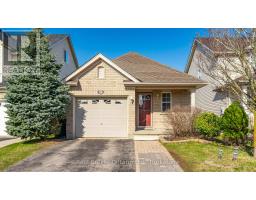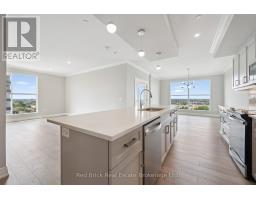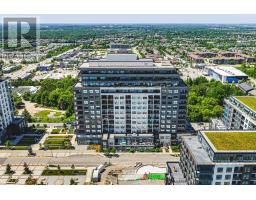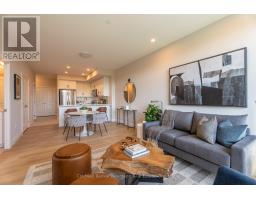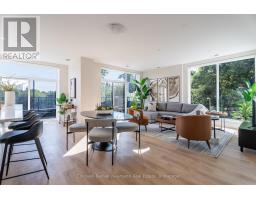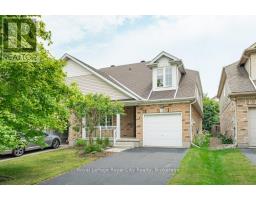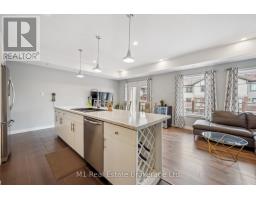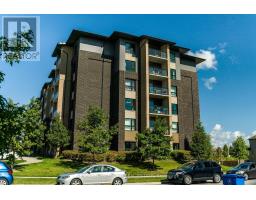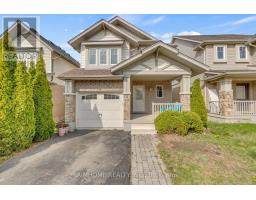1004 - 1878 GORDON STREET, Guelph (Pineridge/Westminster Woods), Ontario, CA
Address: 1004 - 1878 GORDON STREET, Guelph (Pineridge/Westminster Woods), Ontario
Summary Report Property
- MKT IDX12400137
- Building TypeApartment
- Property TypeSingle Family
- StatusBuy
- Added21 hours ago
- Bedrooms2
- Bathrooms2
- Area1600 sq. ft.
- DirectionNo Data
- Added On24 Sep 2025
Property Overview
Stunning 2-Bed, 2-Bath Corner Condo with City Views! Welcome to this beautifully updated 10th-floor corner unit offering 1,600 sq. ft. of light-filled living space with floor-to-ceiling windows and unobstructed city views. This spacious 2-bedroom, 2-bathroom home features soaring 9-foot ceilings, a generous entryway, and a bright, open-concept layout perfect for modern living. Enjoy the private primary suite complete with a large walk-in closet and a luxurious ensuite bathroom finished with granite counters. The second bedroom is equally spacious, ideal for guests or a home office. The gourmet kitchen boasts sleek quartz countertops, ample cabinetry, and flows seamlessly into the living and dining areas ideal for entertaining or relaxing at home. Step outside to your oversized corner balcony, where you can unwind and take in panoramic city views. Additional highlights include brand new flooring and fresh paint throughout, in-suite laundry, and two premium parking spots plus a storage locker for ultimate convenience. Located in a sought-after neighbourhood, you're just steps from shopping, restaurants, LCBO, scenic trails, and only 7 minutes to the highway making commuting a breeze. This exceptional condo blends luxury, comfort, and convenience. Don't miss your chance to call it home! (id:51532)
Tags
| Property Summary |
|---|
| Building |
|---|
| Level | Rooms | Dimensions |
|---|---|---|
| Main level | Bathroom | 1.79 m x 3.36 m |
| Bathroom | 2.88 m x 1.5 m | |
| Bedroom | 4.32 m x 3.23 m | |
| Dining room | 3.8 m x 3.95 m | |
| Foyer | 3.58 m x 3.8 m | |
| Kitchen | 4.32 m x 6.78 m | |
| Laundry room | 1.72 m x 1.96 m | |
| Living room | 4.39 m x 4.52 m | |
| Office | 3.61 m x 2.62 m | |
| Primary Bedroom | 3.3 m x 7.83 m |
| Features | |||||
|---|---|---|---|---|---|
| Elevator | Lighting | Balcony | |||
| In suite Laundry | Guest Suite | Underground | |||
| Garage | Water softener | Dishwasher | |||
| Dryer | Garage door opener | Microwave | |||
| Oven | Hood Fan | Range | |||
| Washer | Refrigerator | Central air conditioning | |||
| Ventilation system | Visitor Parking | Exercise Centre | |||
| Recreation Centre | Fireplace(s) | Separate Electricity Meters | |||
| Separate Heating Controls | Storage - Locker | ||||




















































