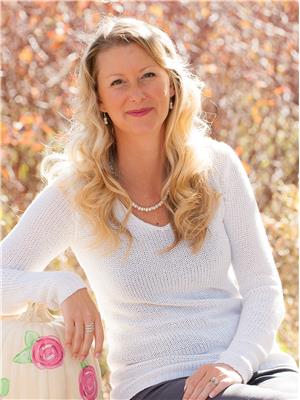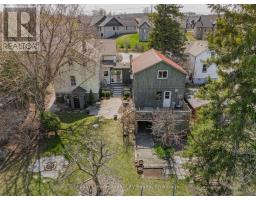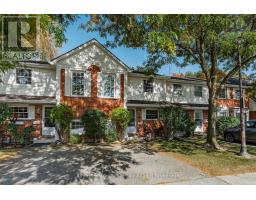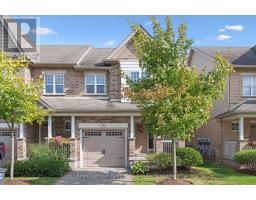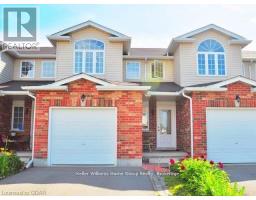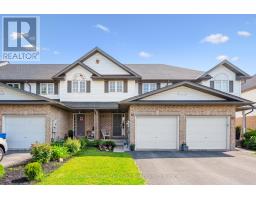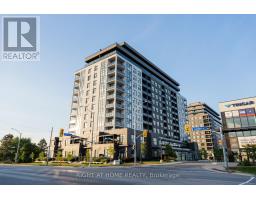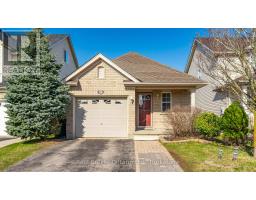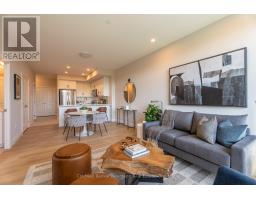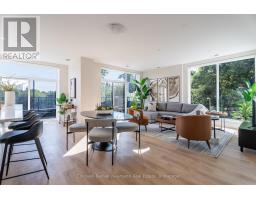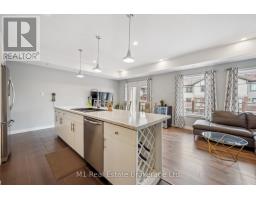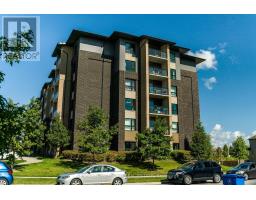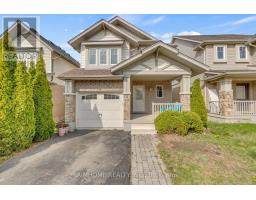119 MCARTHUR CRESCENT, Guelph (Pineridge/Westminster Woods), Ontario, CA
Address: 119 MCARTHUR CRESCENT, Guelph (Pineridge/Westminster Woods), Ontario
Summary Report Property
- MKT IDX12333475
- Building TypeHouse
- Property TypeSingle Family
- StatusBuy
- Added3 weeks ago
- Bedrooms3
- Bathrooms2
- Area2000 sq. ft.
- DirectionNo Data
- Added On26 Aug 2025
Property Overview
OPEN HOUSE: MONDAY, AUGUST 25th 4:00 - 5:30PM Situated in the south end of Guelph, loft bungalow sits on a quiet crescent and offers easy, low maintenance living. The interior space has a flowing layout with formal dining room (or perfect home office!), bright kitchen, living room with 2-story vaulted ceiling and walk-out to the patio and quaint yard, full bathroom plus main floor master bedroom and laundry. The second floor loft has a family room that overlooks the main level, with 2 more bedrooms and full piece bathroom. The expansive basement is unfinished with endless possibilities for additional living space. A wonderful home for professionals, empty nesters, or families that will provide you with comfortable living and entertaining areas, and for those who need a work from home space. Commuters will like being minutes from the 401 and you will love being within walking distance to public and catholic schools, parks, trails and shopping plazas with a variety of restaurants and shops. Happy viewing! (id:51532)
Tags
| Property Summary |
|---|
| Building |
|---|
| Level | Rooms | Dimensions |
|---|---|---|
| Second level | Family room | 5.02 m x 4.12 m |
| Bedroom 2 | 3.13 m x 6.34 m | |
| Bedroom 3 | 3.77 m x 4.22 m | |
| Basement | Other | 7.6 m x 15.38 m |
| Cold room | 4.46 m x 3.58 m | |
| Main level | Living room | 4.79 m x 5.83 m |
| Dining room | 3.01 m x 3 m | |
| Kitchen | 3.04 m x 3.75 m | |
| Primary Bedroom | 3.65 m x 6.01 m | |
| Laundry room | 2.65 m x 1.65 m |
| Features | |||||
|---|---|---|---|---|---|
| Attached Garage | Garage | All | |||
| Central air conditioning | |||||
























