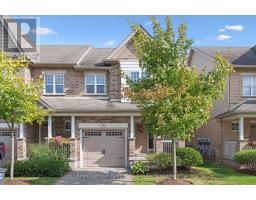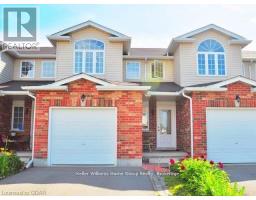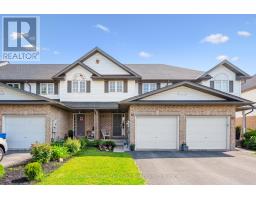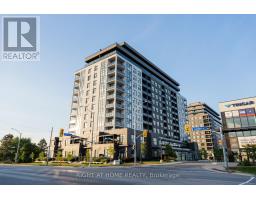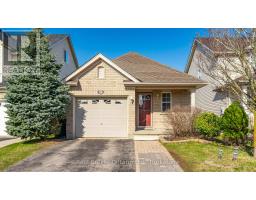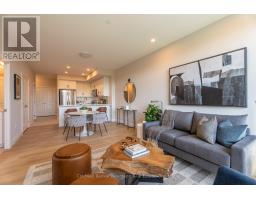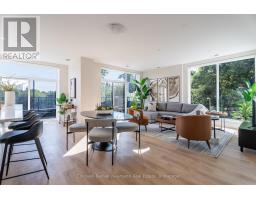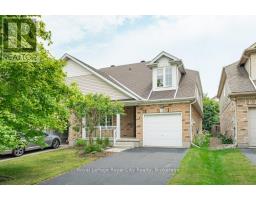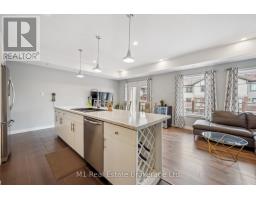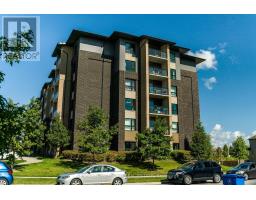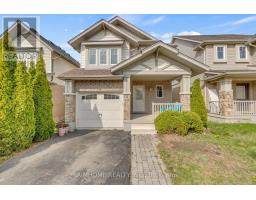31 EUGENE DRIVE, Guelph (Pineridge/Westminster Woods), Ontario, CA
Address: 31 EUGENE DRIVE, Guelph (Pineridge/Westminster Woods), Ontario
Summary Report Property
- MKT IDX12356554
- Building TypeRow / Townhouse
- Property TypeSingle Family
- StatusBuy
- Added4 weeks ago
- Bedrooms4
- Bathrooms3
- Area1100 sq. ft.
- DirectionNo Data
- Added On22 Aug 2025
Property Overview
Welcome to This Beautifully Maintained End-Unit Townhouse in Sought-After Westminster Woods! This move-in-ready freehold end-unit townhouse offers the perfect combination of style, comfort, and convenience. With 3+1 spacious bedrooms, 2.5 bathrooms, and a range of thoughtful updates, it is an ideal choice for first-time buyers, downsizers, or savvy investors. Step inside to a warm and inviting layout featuring a fully finished basement (2018) that provides the perfect space for a rec room, home office, or guest suite. Stay comfortable year-round with a newer furnace (2019), and a fenced-in yard, perfect for entertaining or simply relaxing in your own backyard oasis. Ideally located just steps from a park and within walking distance to restaurants, grocery stores, banks, a movie theatre, pharmacy, public and Catholic schools, library, medical/dental offices, transit, and scenic walking trails. And just minutes from the University of Guelph, this home also presents an excellent investment opportunity with strong rental appeal for students and professionals alike. Whether you're searching for a comfortable place to call home or a smart addition to your real estate portfolio, this property truly checks all the boxes. (id:51532)
Tags
| Property Summary |
|---|
| Building |
|---|
| Land |
|---|
| Level | Rooms | Dimensions |
|---|---|---|
| Second level | Primary Bedroom | 3.53 m x 3.99 m |
| Bathroom | Measurements not available | |
| Bedroom | 2.74 m x 3.66 m | |
| Bedroom | 3.4 m x 3.96 m | |
| Basement | Bathroom | Measurements not available |
| Bedroom 4 | 3.68 m x 6.2 m | |
| Main level | Living room | 3.68 m x 6.2 m |
| Dining room | 2.46 m x 3.07 m | |
| Eating area | 3.23 m x 6.63 m | |
| Kitchen | 2.49 m x 2.92 m | |
| Bathroom | Measurements not available |
| Features | |||||
|---|---|---|---|---|---|
| Attached Garage | Garage | Water meter | |||
| All | Dryer | Stove | |||
| Washer | Water softener | Refrigerator | |||
| Central air conditioning | |||||










































