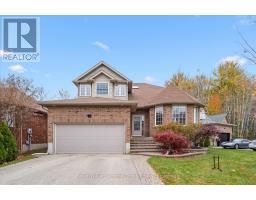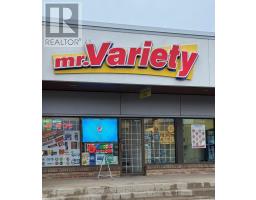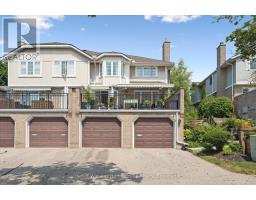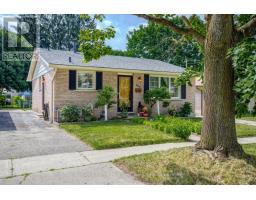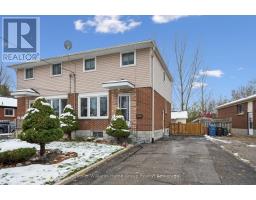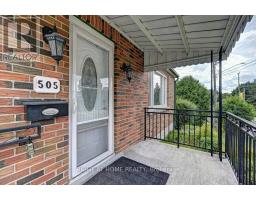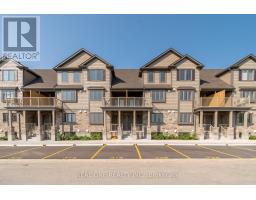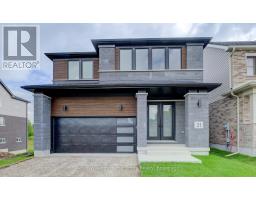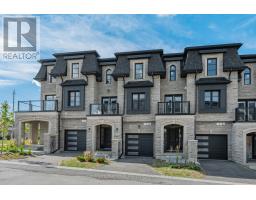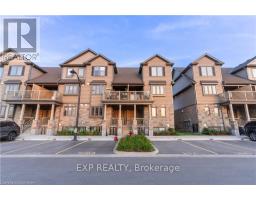1 ISLINGTON AVENUE, Guelph (Victoria North), Ontario, CA
Address: 1 ISLINGTON AVENUE, Guelph (Victoria North), Ontario
Summary Report Property
- MKT IDX12566378
- Building TypeHouse
- Property TypeSingle Family
- StatusBuy
- Added10 hours ago
- Bedrooms3
- Bathrooms2
- Area1100 sq. ft.
- DirectionNo Data
- Added On27 Nov 2025
Property Overview
Charming 3-Bedroom Home with Mature Yard & Stylish Updates. Welcome to 1 Islington Ave, a well-kept gem located in a quiet, established neighbourhood of Guelph. Priced at $699,900, this move-in ready home blends comfort, character, and modern updates, ideal for families, first-time buyers, or investors looking for value. Inside, you'll find three bedrooms and two full bathrooms, including a soaker tub on the upper level and a walk-in shower on the lower. Newer flooring throughout gives the home a fresh, updated feel. Step outside to enjoy a private, mature yard complete with a shed and gazebo, perfect for outdoor entertaining, gardening, or simply relaxing. This property offers a flexible layout, great curb appeal, and close proximity to schools, parks, shopping, and transit. (id:51532)
Tags
| Property Summary |
|---|
| Building |
|---|
| Land |
|---|
| Level | Rooms | Dimensions |
|---|---|---|
| Second level | Bedroom | 3.02 m x 3.03 m |
| Bedroom | 3.21 m x 4.62 m | |
| Primary Bedroom | 4.05 m x 4.24 m | |
| Bathroom | 2.19 m x 2.63 m | |
| Basement | Recreational, Games room | 7.28 m x 3.88 m |
| Utility room | 4.66 m x 3.23 m | |
| Main level | Kitchen | 2.37 m x 3.94 m |
| Living room | 3.26 m x 4 m | |
| Dining room | 3.26 m x 2.62 m |
| Features | |||||
|---|---|---|---|---|---|
| Conservation/green belt | No Garage | Dryer | |||
| Microwave | Stove | Washer | |||
| Two Refrigerators | Central air conditioning | ||||
















































