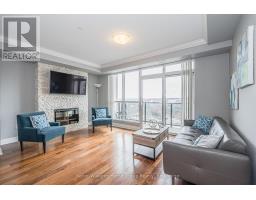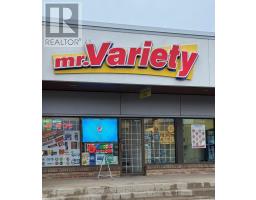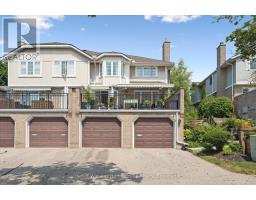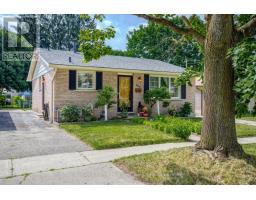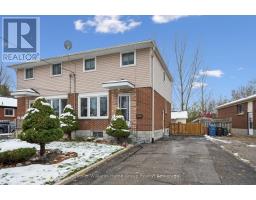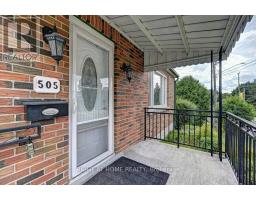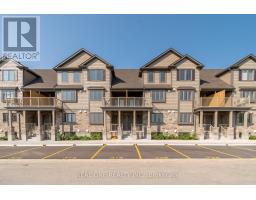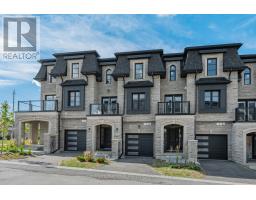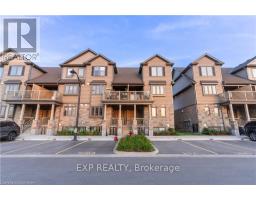31 NICHOLAS WAY, Guelph (Victoria North), Ontario, CA
Address: 31 NICHOLAS WAY, Guelph (Victoria North), Ontario
Summary Report Property
- MKT IDX12408454
- Building TypeHouse
- Property TypeSingle Family
- StatusBuy
- Added10 weeks ago
- Bedrooms3
- Bathrooms3
- Area2500 sq. ft.
- DirectionNo Data
- Added On17 Sep 2025
Property Overview
Introducing a brand new, contemporary Terra View Net Zero Ready home, nestled in the stunning NiMa Trails community. The open-concept floor plan is ideal for both gatherings and entertaining. The bright and spacious main floor features a large kitchen with a walk-in pantry, French doors leading to an office, a generously sized dining room, and a grand great room with floor-to-ceiling windows, along with a convenient mudroom.Upstairs, you'll find a roomy Primary bedroom complete with a walk-in closet and a luxurious ensuite featuring a deep soaker tub and a custom shower. The second floor also includes two additional bedrooms and a laundry room. Plus, there's a large bonus room thats perfect for entertaining.The walk-out basement is roughed in for future development, offering flexibility with space, including provisions for a kitchen, bathroom, and laundry room. (id:51532)
Tags
| Property Summary |
|---|
| Building |
|---|
| Land |
|---|
| Level | Rooms | Dimensions |
|---|---|---|
| Second level | Primary Bedroom | 6.14 m x 4.2 m |
| Family room | 5.2 m x 5.9 m | |
| Bedroom | 3.4 m x 4.1 m | |
| Bedroom | 3.8 m x 3.1 m | |
| Laundry room | 2 m x 1.9 m | |
| Main level | Great room | 5.9 m x 4.3 m |
| Kitchen | 4.8 m x 4.5 m | |
| Dining room | 3.6 m x 5.4 m | |
| Ground level | Office | 2.4 m x 3.6 m |
| Mud room | 2.9 m x 1.9 m |
| Features | |||||
|---|---|---|---|---|---|
| Conservation/green belt | Attached Garage | Garage | |||
| Garage door opener remote(s) | Water meter | Separate entrance | |||
| Fireplace(s) | |||||


















































