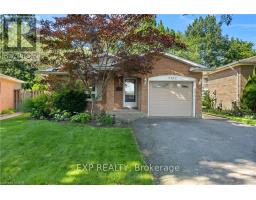13B - 15 CARERE CRESCENT, Guelph, Ontario, CA
Address: 13B - 15 CARERE CRESCENT, Guelph, Ontario
Summary Report Property
- MKT IDX9253037
- Building TypeRow / Townhouse
- Property TypeSingle Family
- StatusBuy
- Added14 weeks ago
- Bedrooms2
- Bathrooms2
- Area0 sq. ft.
- DirectionNo Data
- Added On13 Aug 2024
Property Overview
Nestled in the highly sought-after Victoria North community in Guelph, this inviting two-story stacked townhome offers an ideal blend of style and comfort. Boasting two spacious bedrooms and two well-appointed bathrooms, this home is perfect for young professionals, couples, or small families looking for a modern lifestyle in a family friendly area. The main floor features a bright and airy living space. Large windows and french doors fill the space with natural light, creating a warm and welcoming atmosphere throughout. The two generously sized bedrooms provide a peaceful retreat, with easy access to the full bathroom. Laundry is also conveniently located on this floor. One of the standout features of this townhome is the fenced-in backyard, with your own personal parking space just beyond the gate of your yard. Whether youre looking to entertain guests, enjoy a quiet evening outdoors, or let your pets roam freely, this private outdoor space offers endless possibilities. With its prime location, residents will appreciate the close proximity to local parks, schools, shopping, and dining options. This townhome is not just a place to live but a place to thrive, offering a perfect combination of modern living in a vibrant community. Dont miss the opportunity to make this beautiful home your own! (id:51532)
Tags
| Property Summary |
|---|
| Building |
|---|
| Land |
|---|
| Level | Rooms | Dimensions |
|---|---|---|
| Basement | Primary Bedroom | 5.41 m x 4.04 m |
| Bedroom | 3.96 m x 2.92 m | |
| Main level | Living room | 5.31 m x 3.84 m |
| Kitchen | 3.1 m x 2.24 m | |
| Dining room | 3.05 m x 2.49 m | |
| Bathroom | Measurements not available | |
| Bathroom | Measurements not available | |
| Utility room | 2.03 m x 1.6 m |
| Features | |||||
|---|---|---|---|---|---|
| Dishwasher | Dryer | Range | |||
| Refrigerator | Stove | Washer | |||
| Window Coverings | Central air conditioning | ||||





































































