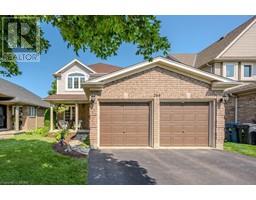17 WESTRA Drive 8 - Willow West/Sugarbush/West Acres, Guelph, Ontario, CA
Address: 17 WESTRA Drive, Guelph, Ontario
Summary Report Property
- MKT ID40626895
- Building TypeHouse
- Property TypeSingle Family
- StatusBuy
- Added14 weeks ago
- Bedrooms3
- Bathrooms4
- Area3160 sq. ft.
- DirectionNo Data
- Added On11 Aug 2024
Property Overview
Welcome to 17 Westra Drive. Step into a world of warmth and comfort as you enter this picturesque family home, perfect for creating lasting memories with loved ones. This stunning property has it all, beginning with the welcoming curb appeal and captivating views of greenspace seen from all levels of the home. Embrace the tranquility of the landscaped backyard oasis, your own private retreat after a long day. The fully fenced yard is almost 165 feet deep - perfect for a swimming pool or skating rink! The main level features an expansive living room, formal dining room leading out to a large deck with gazebo, as well as a bonus family room open to the beautifully renovated kitchen featuring quartz countertops and stainless steel appliances. This level is completed by a lovely guest bath and updated laundry room leading to the double garage. The upper level boasts a large master bedroom with a 4pc ensuite and luxurious walk-in closet. Two additional bedrooms offer plenty of space for a growing family and share another 4pc bath. The lower level is fully finished and offers space for a home gym, office or 4th bedroom, as well as a large recreation room with wet bar - ideal for entertaining! The extra 3pc bath provides the possibility of an in-law suite. The walkout basement features a stone patio leading to the relaxing hot tub - what a wonderful way to unwind after hiking along the scenic local trails. This beautiful property backs onto greenspace as well - a truly tranquil haven. Upgrades: -deck (Club House PVC) spring 2021 -Gas furnace December 2020 -Hot water tank (2019) -Water Softener (summer 2023) -Roof (fall 2021) -Fence (spring 2022) -Kitchen Remodel (winter 2017) -Regency Gas Fireplace (2015) -Sunrise Spas Hot Tub (2020) -Dry Core subfloor in basement -New Garage Doors (fall 2023) (id:51532)
Tags
| Property Summary |
|---|
| Building |
|---|
| Land |
|---|
| Level | Rooms | Dimensions |
|---|---|---|
| Second level | 4pc Bathroom | 7'9'' x 6'11'' |
| Bedroom | 11'1'' x 9'8'' | |
| Bedroom | 11'9'' x 10'4'' | |
| Full bathroom | 12'8'' x 7'0'' | |
| Primary Bedroom | 24'8'' x 12'9'' | |
| Basement | Cold room | 16'11'' x 7'4'' |
| Utility room | 13'10'' x 8'11'' | |
| 3pc Bathroom | 7'5'' x 7'4'' | |
| Recreation room | 20'6'' x 21'0'' | |
| Gym | 13'1'' x 15'7'' | |
| Main level | 2pc Bathroom | 5'1'' x 5'1'' |
| Laundry room | 7'10'' x 7'7'' | |
| Kitchen | 19'5'' x 10'4'' | |
| Family room | 21'7'' x 11'8'' | |
| Dining room | 16'0'' x 12'1'' | |
| Living room | 14'2'' x 12'1'' |
| Features | |||||
|---|---|---|---|---|---|
| Conservation/green belt | Automatic Garage Door Opener | Attached Garage | |||
| Central Vacuum | Dishwasher | Dryer | |||
| Refrigerator | Stove | Water softener | |||
| Washer | Hood Fan | Window Coverings | |||
| Wine Fridge | Garage door opener | Hot Tub | |||
| Central air conditioning | |||||






































































