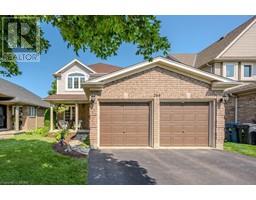1700 DUNDAS Street S 23 - Branchton Park, Cambridge, Ontario, CA
Address: 1700 DUNDAS Street S, Cambridge, Ontario
Summary Report Property
- MKT ID40605521
- Building TypeHouse
- Property TypeSingle Family
- StatusBuy
- Added12 weeks ago
- Bedrooms3
- Bathrooms2
- Area1470 sq. ft.
- DirectionNo Data
- Added On17 Jun 2024
Property Overview
HUGE PARK-LIKE LOT! The perfect balance of charm and convenience - enjoy the tranquil surroundings while remaining only minutes away from shops, restaurants and downtown Cambridge! This stunning home is move-in ready with a brand new kitchen complete with quartz countertops (2024), two new bathrooms (2024) as well as new flooring (2024) - there is nothing to do but sit back after a long day and watch the deer from your gorgeous deck! Custom high-end finishes throughout, no rear neighbours to block the incredible views. This home has been meticulously maintained and loved - and it shows! Additional upgrades include new wiring - 80% of house, new plumbing throughout, 20 amp service in garage, newer roof and eves/downspouts (approx 4 years old), new dishwasher (2024), furnace installed 2012. If you’re looking for your own urban paradise, this property has it all! (id:51532)
Tags
| Property Summary |
|---|
| Building |
|---|
| Land |
|---|
| Level | Rooms | Dimensions |
|---|---|---|
| Second level | Bedroom | 14'3'' x 11'10'' |
| Bedroom | 12'8'' x 11'10'' | |
| Basement | Storage | 14'1'' x 9'3'' |
| Storage | 20'3'' x 13'4'' | |
| Utility room | 30'1'' x 15'4'' | |
| Main level | 4pc Bathroom | 11'10'' x 7'5'' |
| 3pc Bathroom | 9'9'' x 7'10'' | |
| Primary Bedroom | 15'1'' x 11'3'' | |
| Eat in kitchen | 13'7'' x 12'1'' | |
| Office | 8'7'' x 6'3'' | |
| Living room | 16'4'' x 12'2'' |
| Features | |||||
|---|---|---|---|---|---|
| Detached Garage | Dishwasher | Dryer | |||
| Refrigerator | Stove | Water softener | |||
| Water purifier | Washer | Hood Fan | |||
| None | |||||






































































