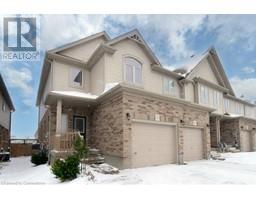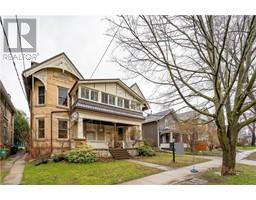154 DOVERCLIFFE Road 6 - Dovercliffe Park/Old University, Guelph, Ontario, CA
Address: 154 DOVERCLIFFE Road, Guelph, Ontario
Summary Report Property
- MKT ID40694826
- Building TypeHouse
- Property TypeSingle Family
- StatusBuy
- Added5 hours ago
- Bedrooms4
- Bathrooms2
- Area1822 sq. ft.
- DirectionNo Data
- Added On05 Feb 2025
Property Overview
Located in the desirable Dovercliffe area of Guelph, this charming bungalow offers over 1,800 sq. ft. of finished living space with excellent potential for homeowners and investors alike. The main level features an open concept floorplan with two bedrooms and a 4-piece bathroom, while the walkout lower level in-law suite includes two additional bedrooms, a second kitchen, and 4-piece bathroom with hidden storage, providing a great opportunity as a mortgage helper, multi-generational living, or rental income. With the large .26-acre lot that offers potential for an Additional Dwelling Unit, and the ease to convert the basement into legal duplex, this home is a rare find. Backing onto the greenspace of Crane Park and the Speed river, this home is situated in a quiet, family-friendly neighborhood minutes away from UofG, HWY 401, Stone Road Mall, Dovercliffe Park, Guelph Bird Sanctuary, Public Transit and more. This property is a must-see for those looking for space, versatility, and investment potential. (id:51532)
Tags
| Property Summary |
|---|
| Building |
|---|
| Land |
|---|
| Level | Rooms | Dimensions |
|---|---|---|
| Basement | 4pc Bathroom | Measurements not available |
| Bedroom | 10'11'' x 10'8'' | |
| Primary Bedroom | 12'0'' x 11'0'' | |
| Living room/Dining room | 16' x 11'3'' | |
| Kitchen | 14'6'' x 12'0'' | |
| Main level | 4pc Bathroom | Measurements not available |
| Bedroom | 10'9'' x 10'0'' | |
| Primary Bedroom | 15'0'' x 11'0'' | |
| Dining room | 10'11'' x 9'7'' | |
| Kitchen | 10'11'' x 10'4'' | |
| Living room | 17'4'' x 12'3'' |
| Features | |||||
|---|---|---|---|---|---|
| Conservation/green belt | Paved driveway | Skylight | |||
| Automatic Garage Door Opener | In-Law Suite | Attached Garage | |||
| Dishwasher | Dryer | Refrigerator | |||
| Water softener | Washer | Gas stove(s) | |||
| Hood Fan | Garage door opener | Central air conditioning | |||




















































