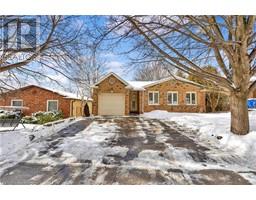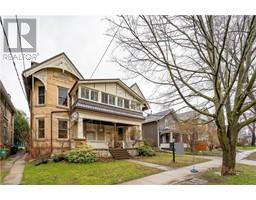25 MUSSEN Street 10 - Victoria North, Guelph, Ontario, CA
Address: 25 MUSSEN Street, Guelph, Ontario
Summary Report Property
- MKT ID40690918
- Building TypeRow / Townhouse
- Property TypeSingle Family
- StatusBuy
- Added18 hours ago
- Bedrooms3
- Bathrooms3
- Area1600 sq. ft.
- DirectionNo Data
- Added On05 Feb 2025
Property Overview
2015 FUSION HOME! Everything about this FREEHOLD HOME is PERFECT - from the LOCATION to the HOME ITSELF... prepare to be impressed! Pulling up, you immediately appreciate the OVERSIZED GARAGE & DRIVEWAY leading to this END UNIT (essentially making it SEMI-DETACHED). Step inside to an OPEN CONCEPT MAIN FLOOR LAYOUT with 9' CEILINGS drenched in NATURAL LIGHT pouring through LARGE WINDOWS illuminating a GENEROUS GREAT ROOM flowing seamlessly into a STUNNING KITCHEN (with GRANITE COUNTERS, BACKSPLASH, ARTISAN CABINETRY, UPGRADED FIXTURES & STAINLESS APPLIANCES), & all set upon CERAMICS & PREMIUM FLOORING! SLIDERS from the DINETTE area lead to your FENCED BACKYARD (perfect for BBQs & RELAXING in the sun!) As well, a convenient 2PC powder (with STONE VANITY TOP) rounds out the main level. Upstairs boasts 3 Bedrooms including a MASSIVE PRIMARY (with CATHEDRAL CEILING, WALK-IN + STUNNING UPGRADED SHOWER ENSUITE!), yet another FULL 4PC bathroom (with STONE COUNTERS) & brilliant UPPER LEVEL LAUNDRY! This ENERGY EFFICIENT home accords EVEN MORE SPACE in the BIG BRIGHT UNSPOILED BASEMENT with a HUGE OPEN LAYOUT and BATHROOM ROUGH IN just waiting for your finishing touches! Located close to GUELPH LAKE CONSERVATION, PARKS (with an awesome SPLASH PAD), TRAILS, SHOPPING & SCHOOLS (Waldorf is a few steps away!), it really is the PERFECT HOME IN THE PERFECT LOCATION. Ask your Realtor for a list of upgrades in this home! don't Delay - Get Moving! (id:51532)
Tags
| Property Summary |
|---|
| Building |
|---|
| Land |
|---|
| Level | Rooms | Dimensions |
|---|---|---|
| Second level | 4pc Bathroom | Measurements not available |
| Bedroom | 10'4'' x 10'4'' | |
| Bedroom | 10'10'' x 10'6'' | |
| Laundry room | Measurements not available | |
| Full bathroom | Measurements not available | |
| Primary Bedroom | 11'8'' x 19'2'' | |
| Main level | Breakfast | 9'1'' x 11'9'' |
| Kitchen | 9'6'' x 11'9'' | |
| Great room | 15'0'' x 14'0'' | |
| 2pc Bathroom | Measurements not available |
| Features | |||||
|---|---|---|---|---|---|
| Conservation/green belt | Paved driveway | Attached Garage | |||
| Dishwasher | Dryer | Refrigerator | |||
| Stove | Water softener | Washer | |||
| Hood Fan | Central air conditioning | ||||










































