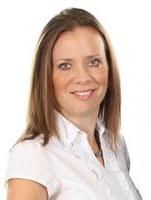17 KAY Crescent Unit# 107 17 - Clairfields/Hanlon Business Park, Guelph, Ontario, CA
Address: 17 KAY Crescent Unit# 107, Guelph, Ontario
2 Beds2 Baths891 sqftStatus: Buy Views : 281
Price
$520,000
Summary Report Property
- MKT ID40625613
- Building TypeApartment
- Property TypeSingle Family
- StatusBuy
- Added14 weeks ago
- Bedrooms2
- Bathrooms2
- Area891 sq. ft.
- DirectionNo Data
- Added On14 Aug 2024
Property Overview
Fabulous south Guelph location. From this 2 bedroom, 2 bath condo you can walk to 3 major grocery stores, banks, restaurants, parks, trails and schools. With an open concept floor plan, the kitchen features granite counter tops and plenty of cupboard space plus a pantry. The spacious living room has sliding doors out to the balcony. The primary bedroom has it's own ensuite bath, plus there is a second bedroom, full 4 piece bath and in suite laundry. The building also has a gym. Your parking space is just steps to the front door. Low monthly condo fees. Perfect for first time buyers, downsizers or investors. (id:51532)
Tags
| Property Summary |
|---|
Property Type
Single Family
Building Type
Apartment
Storeys
1
Square Footage
891 sqft
Subdivision Name
17 - Clairfields/Hanlon Business Park
Title
Condominium
Built in
2017
| Building |
|---|
Bedrooms
Above Grade
2
Bathrooms
Total
2
Interior Features
Appliances Included
Dishwasher, Microwave
Basement Type
None
Building Features
Features
Balcony
Foundation Type
Poured Concrete
Style
Attached
Square Footage
891 sqft
Building Amenities
Exercise Centre
Heating & Cooling
Cooling
Central air conditioning
Heating Type
Forced air
Utilities
Utility Sewer
Municipal sewage system
Water
Municipal water
Exterior Features
Exterior Finish
Concrete
Neighbourhood Features
Community Features
Community Centre, School Bus
Amenities Nearby
Park, Playground, Public Transit, Schools, Shopping
Maintenance or Condo Information
Maintenance Fees
$367 Monthly
Maintenance Fees Include
Insurance, Parking
Parking
Total Parking Spaces
1
| Land |
|---|
Other Property Information
Zoning Description
R4A-45
| Level | Rooms | Dimensions |
|---|---|---|
| Main level | 4pc Bathroom | Measurements not available |
| Bedroom | 10'5'' x 8'3'' | |
| Full bathroom | Measurements not available | |
| Primary Bedroom | 13'9'' x 10'2'' | |
| Living room | 13'3'' x 12'0'' | |
| Kitchen | 12'3'' x 9'9'' | |
| Foyer | 12'3'' x 8'10'' |
| Features | |||||
|---|---|---|---|---|---|
| Balcony | Dishwasher | Microwave | |||
| Central air conditioning | Exercise Centre | ||||
















































