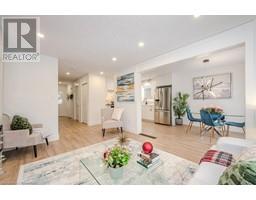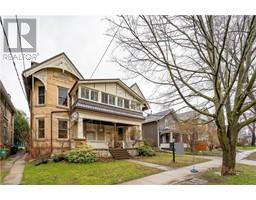189 COUNTRY CLUB Drive 10 - Victoria North, Guelph, Ontario, CA
Address: 189 COUNTRY CLUB Drive, Guelph, Ontario
Summary Report Property
- MKT ID40679966
- Building TypeHouse
- Property TypeSingle Family
- StatusBuy
- Added15 hours ago
- Bedrooms4
- Bathrooms2
- Area1556 sq. ft.
- DirectionNo Data
- Added On27 Dec 2024
Property Overview
Welcome to your modernized LEGAL DUPLEX Detached House, which features an open-concept main level with new vinyl flooring, paint, doors, trims, baseboards, and locks. Brand New: Inviting White Kitchen with Custom Island, Quartz Countertops, and Backsplash. $$$,$$$ spent on Upgrades. The property features Dimable Pot Lights in all rooms. Both Bathrooms have been Redone with gorgeous Tiles, Standup Shower, Vanity, and Toilet. The house features a Legal Secondary Dwelling Unit with a separate entrance, laundry, and New Custom kitchen, and is a great Mortgage helper. That's not it, the property also had some Big Ticket Upgrades, a New Asphalt Driveway in 2022, a Privacy Fence in 2022, a New Furnace, Central A/C, and Tankless Water Heater (All Owned)in 2022, and a New Stainless Steel Appliances 2023, Brand New Upstairs Kitchen 2024. The House features a huge beautiful backyard backing onto a park. No Neighbours at the back. Access to the park from the backyard. Custom Shed in the Backyard. (id:51532)
Tags
| Property Summary |
|---|
| Building |
|---|
| Land |
|---|
| Level | Rooms | Dimensions |
|---|---|---|
| Second level | Primary Bedroom | 13'1'' x 11'7'' |
| Bedroom | 14'6'' x 7'7'' | |
| 3pc Bathroom | 6'0'' x 4'0'' | |
| Basement | Kitchen | 10'8'' x 8'5'' |
| Living room/Dining room | 8'8'' x 8'6'' | |
| Bedroom | 9'8'' x 8'2'' | |
| Lower level | Den | 11'11'' x 10'6'' |
| 3pc Bathroom | 6'4'' | |
| Main level | Foyer | 4'0'' x 2'0'' |
| Living room | 16'4'' x 12'4'' | |
| Kitchen/Dining room | 17'7'' x 8'3'' | |
| Bedroom | 10'3'' x 8'5'' |
| Features | |||||
|---|---|---|---|---|---|
| Conservation/green belt | Paved driveway | In-Law Suite | |||
| Dishwasher | Dryer | Microwave | |||
| Refrigerator | Stove | Washer | |||
| Hood Fan | Window Coverings | Central air conditioning | |||




























































