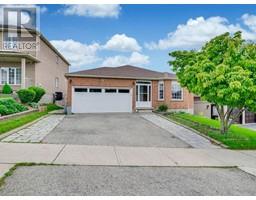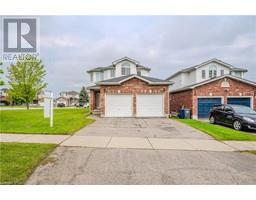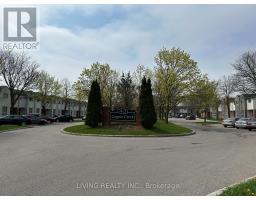20 - 201 SILVERCREEK PARKWAY, Guelph, Ontario, CA
Address: 20 - 201 SILVERCREEK PARKWAY, Guelph, Ontario
Summary Report Property
- MKT IDX8442558
- Building TypeRow / Townhouse
- Property TypeSingle Family
- StatusBuy
- Added1 weeks ago
- Bedrooms3
- Bathrooms2
- Area0 sq. ft.
- DirectionNo Data
- Added On16 Jun 2024
Property Overview
Welcome To Unit 20 At 201 Silvercreek Pkwy In Guelph! This Beautiful 3 Bedroom Townhouse Is Perfect For First-Time Homebuyers Or Investors. The Unit Features A Spacious, Open Concept Living And Dining Area With Lots Of Natural Light. This Property Is Fully Renovated And Featuring Large Windows In The Kitchen, Living Room And Bedrooms. Surrounded By Green Spaces. Main Level Features Large Living/Dining, Large Family Size Kitchen w/ Quartz Counter & a 2 PC Washroom. 2nd Floor has 3 spacious BR's & a 4 PC Washroom. Finished W/O basement W/ Large Rec. Room, Laundry & W/O door to private fully fenced Backyard Backing to Ravine. This Property Offers A Blend Of Residential Tranquility And Urban Convenience. With Its Proximity To Schools, Shopping Center's, And Recreational Facilities, It's An Ideal Location For Families And Professionals Alike. (id:51532)
Tags
| Property Summary |
|---|
| Building |
|---|
| Level | Rooms | Dimensions |
|---|---|---|
| Second level | Primary Bedroom | Measurements not available |
| Bedroom 2 | Measurements not available | |
| Bedroom 3 | Measurements not available | |
| Bathroom | Measurements not available | |
| Main level | Dining room | Measurements not available |
| Living room | Measurements not available | |
| Bathroom | Measurements not available |
| Features | |||||
|---|---|---|---|---|---|
| In suite Laundry | Attached Garage | Dishwasher | |||
| Refrigerator | Stove | Window Coverings | |||
| Central air conditioning | |||||











































